Sculptform in Melbourne
If you’re in Melbourne or planning to visit in the future, why not take a short tour around the CBD and take in some of the Sculptform projects up close? We’ve collated a selection of some of our more accessible projects that are within a close radius to each other.
Photos definitely bring out the great characteristics and finish of our products, but seeing the real deal up close and in real life is unbeatable.
Keep reading to discover each project; we’ve even included a handy map below.
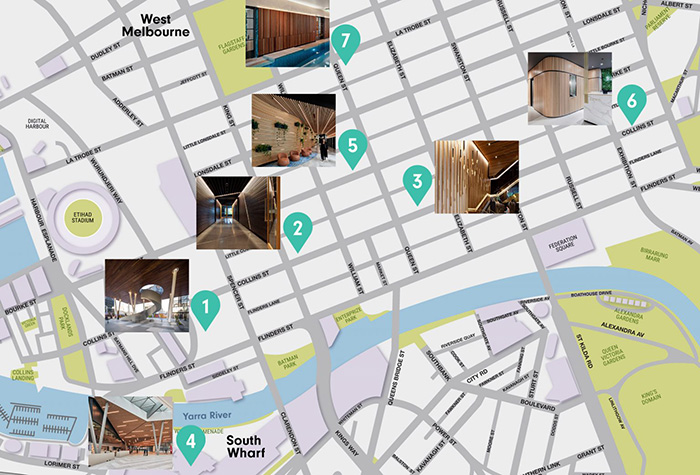
One Melbourne Quarter
Location: 699 Collins Street, Docklands.
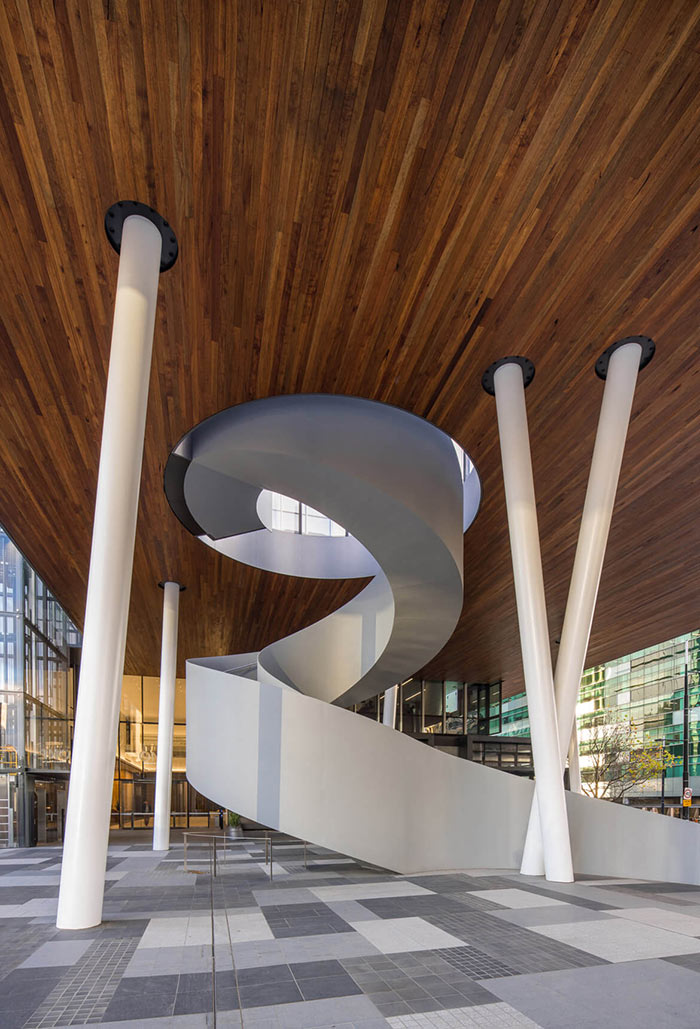
One Melbourne Quarter is a 2.5-hectare urban regeneration project in Melbourne’s CBD, bounded by iconic streets, Flinders and Collins.
The redevelopment comprises three towers linked with a unique Sky Park floating above a central square and a network of laneways. Underneath the Sky Park and floating 10 metres in the air is a spectacular Sculptform tongue & groove cladding soffit, spanning 90 metres and providing natural warmth and texture to the public space.
With the Sky Park suspended above street level, the underside presented a perfect opportunity for the architects, Denton Corker Marshall, to create a unique feature consistent with the design ambitions of the project.
530 Collins Street – Lift Area
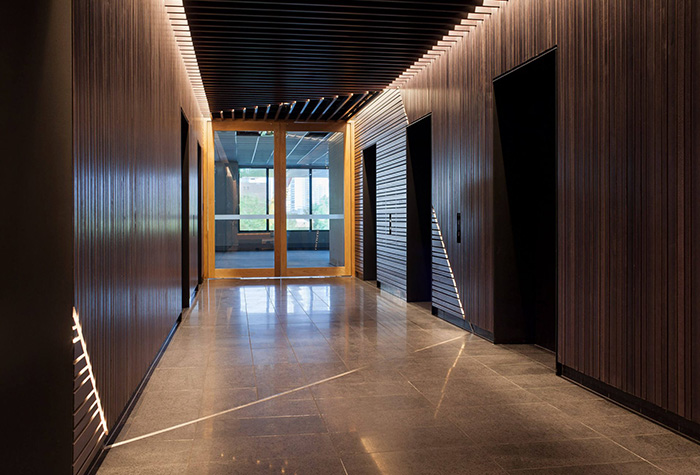
Ideally situated in the heart of the corporate precinct, 530 Collins Street is one of Melbourne’s largest premium office buildings providing first class services and amenities to a thriving building community.
Designed by Gray Puksand, 530 Collins Street uses click-on battens coated in a clear poly tint to create a unique colour palette for the lift area. Battens of varying sizes have been applied to the walls and ceiling to create an intriguing texture, emphasised by integrated lights embedded at surprising angles.
Along the ceiling perimeter, integrated lighting shines down on the click-on batten walls, helping to highlight the stunning tones and textures.
356 Collins Street – Lobby
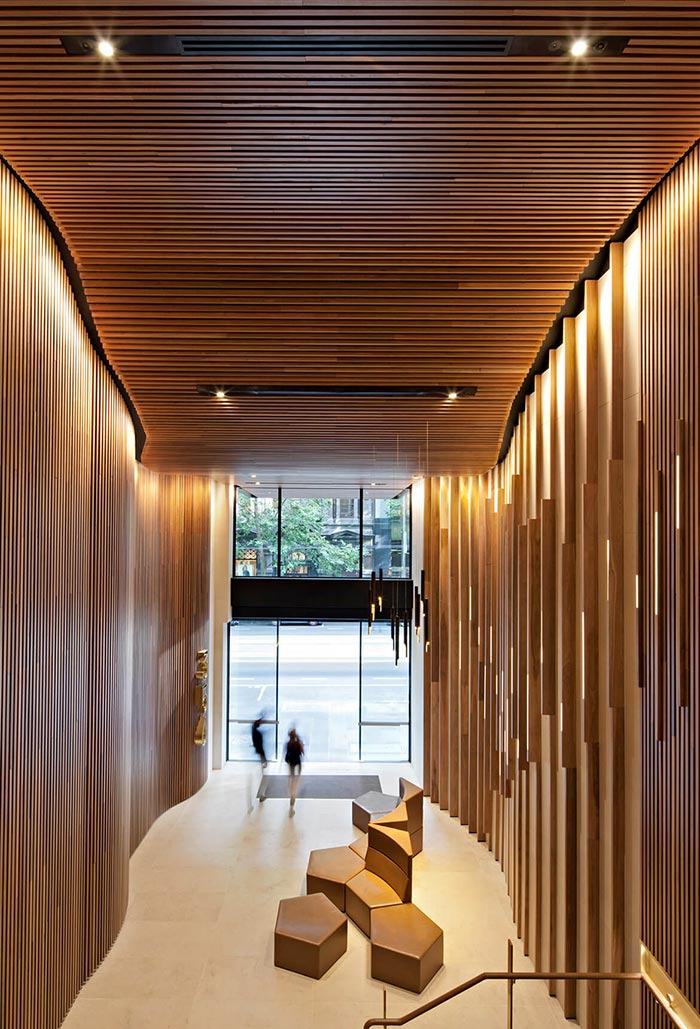
This lobby will really impress! Located at 356 Collins Street, it uses our click-on batten system to meet an ambitious design intent that makes this project (literally) shine.
Integrated lights and interior to exterior transitions are a big facet of the Woods Bagot Melbourne design. Rather than integrating lights between the battens, grooves were routed into the battens to allow lighting strips to be inserted and wired from behind. This technique allowed the lights to complement the existing linear texture.
Melbourne Convention and Exhibition Centre
Location: 1 Convention Centre Pl, South Wharf.
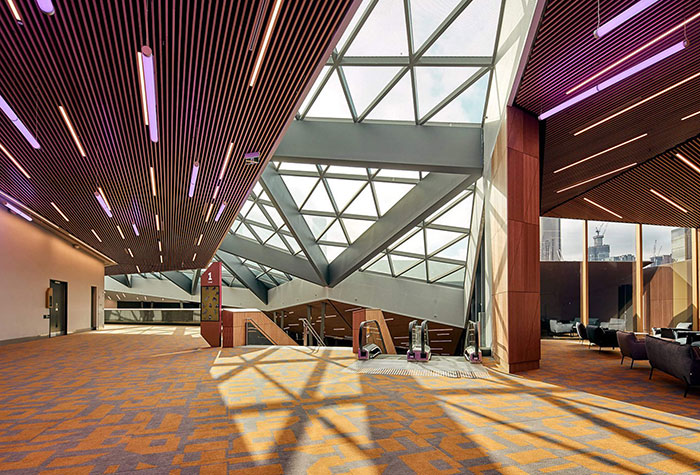
Click-on battens are used to produce eye-catching angles and a sense of movement in the amazing ceiling of the Melbourne Convention and Exhibition Centre expansion. Using Vic Ash timber battens, architects Woods Bagot and NH Architecture created the amazing feature ceiling by taking advantage of the system’s versatility.
Eagle House – Foyer
Location: 473 Bourke Street.
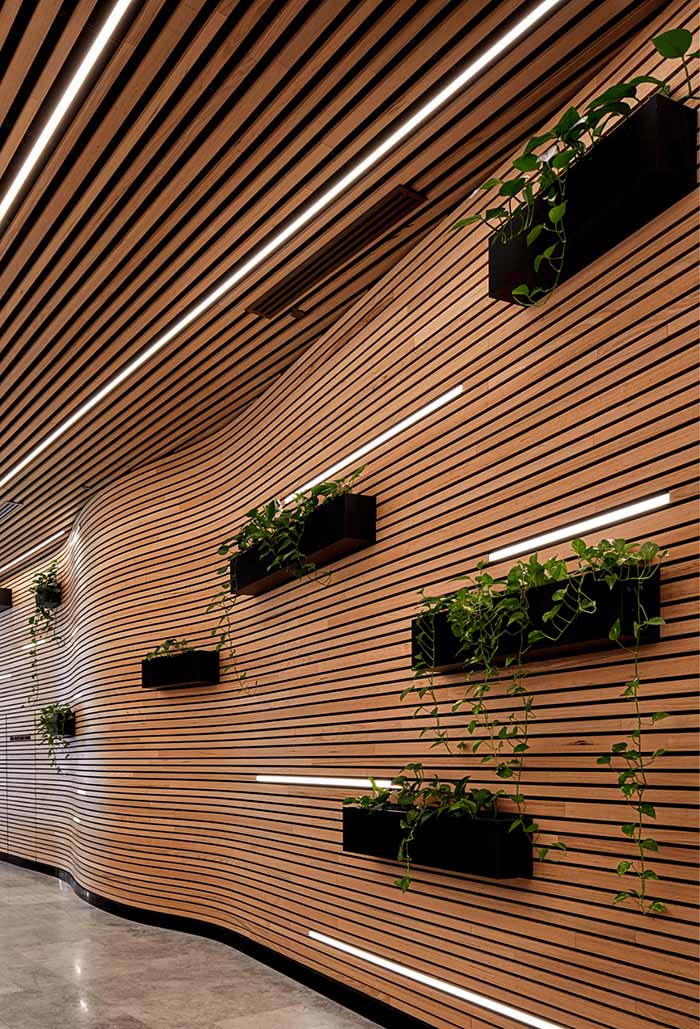
Eagle House is designed to be a workplace of the future for proactive brands who thrive through collaboration, complete with a completely revamped foyer. Click-on battens look stunning in this space, incorporating smooth, flowing curves to gently guide visitors into the building and create a luxurious ambience. As they say, first impressions are important!
To ensure that it could bend and mould to the curves of the substrate it is attached to, the timber was kerfed to allow flexibility. Adding to this is integrated lighting: Strip lighting is installed in random lengths and strategically placed in intervals along the wall, with just the right spacing to not look overdone.
Alignment Studio
Location: 45 Collins Street, Shop/19 Collins Place.
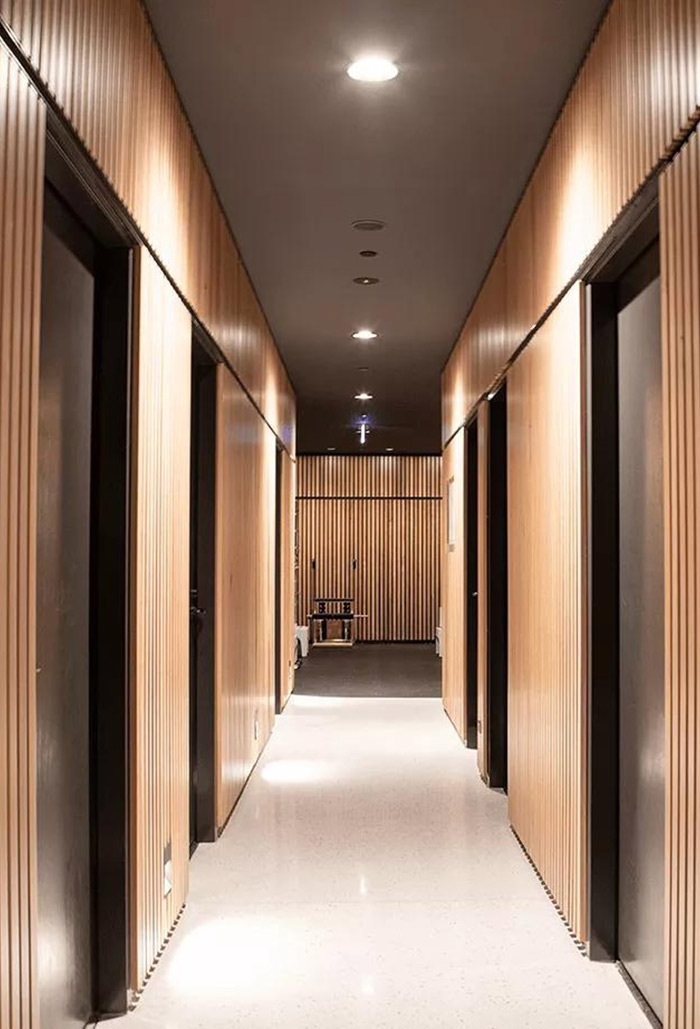
Alignment Studio is a wellness and physiotherapist clinic with a bold fitout by Sissons Architects to align and encapsulate their new branding. The focus was to build on the current client base by creating new spaces that could cater to a range of physical and health aware activities. Our click-on battens are a major feature of this design, included on nearly every wall. They feature in a block profile and are spaced closely together to get maximum impact.
Paragon
Location: 318 Queen Street.
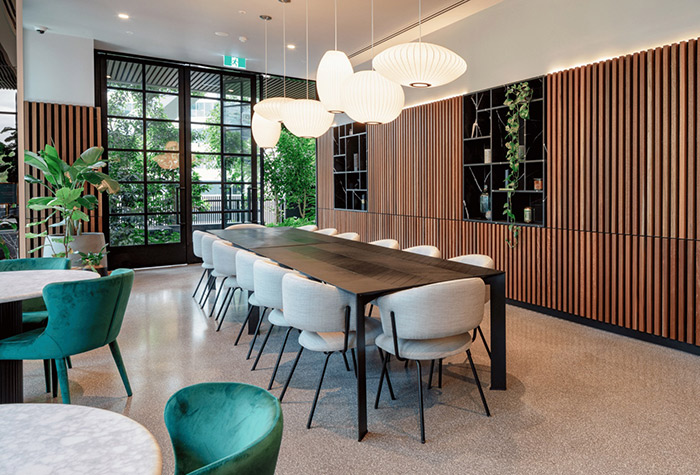
This impressive apartment building contains 227 residences over 48 levels and offers an expansive rooftop garden as well as Australia’s first indoor urban forest. It is located on a prominent corner site in the heart of the bustling Melbourne CBD, and designed by Beulah.
Our click-on battens in timber and aluminium are featured on the walls and ceilings across the apartments, pool and gym area, hallways and lift lobbies. The timber battens are crafted from the rich, warm tones of spotted gum and the aluminium battens contain a river gum wood finish.
Main image: One Melbourne Quarter. Underneath the Sky Park and floating 10 metres in the air is a spectacular Sculptform tongue & groove cladding soffit

