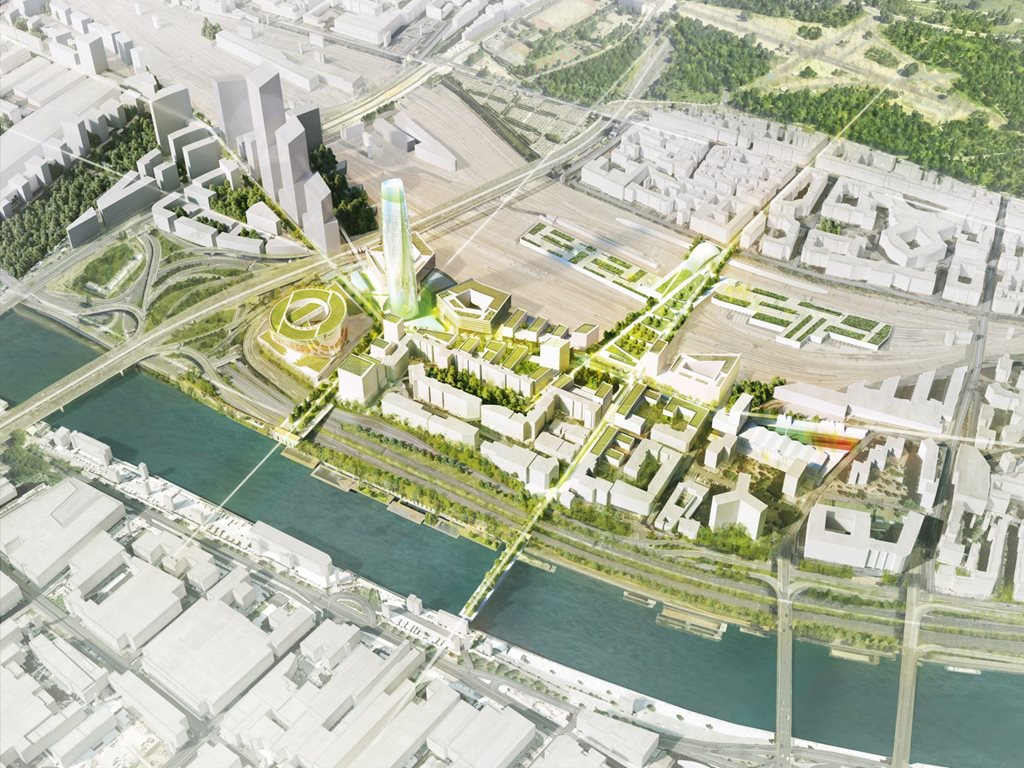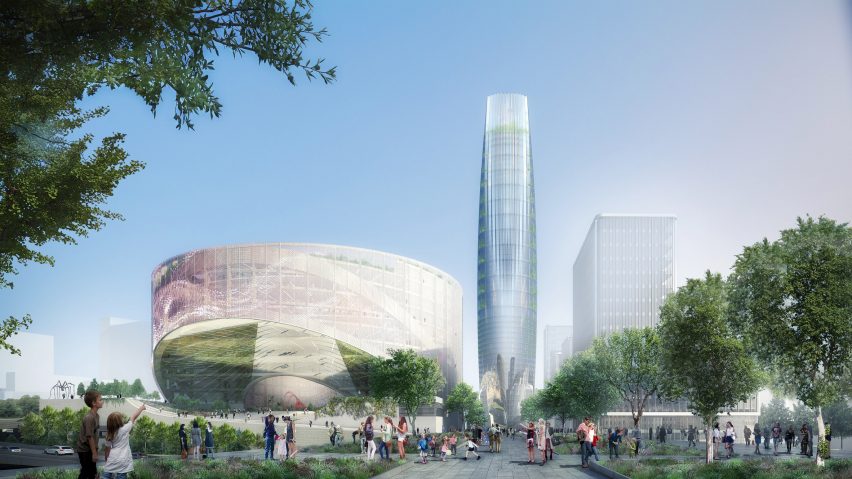
Image: SOM, Ateliers 2/3/4/, AREP Group
Renowned multi-disciplinary practice Skidmore, Owings & Merrill (SOM) has revealed preliminary designs for a skyscraper it says will become “one of the most sustainable buildings in Europe”.
The 180-metre-tall hotel and residential tower, connected to the River Seine by a garden bridge, is part of the Charenton-Bercy master plan—a new virtual reality tech hub in the eastern edge of Paris.
SOM joins a team led by sustainable developers Bouygues Immobilier UrbanEra, and which includes architects-urbanists-landscape designers Ateliers 2/3/4/, AREP Group and community think tank Le Grand Reservoir.
Designed to be net-zero-energy, the project’s key initiative is its “garden in the sky”. According to SOM, loft-like apartments will front suspended gardens high above the street, with the greenery running down the tower’s façade to merge with a plaza filled with trees, and integrating into the wider development at ground level.
This strategy will compliment several tried-and-true sustainability features, including greywater recycling, rainwater collection and waste-to-energy conversion.

Image: SOM, Ateliers 2/3/4/, AREP Group
“The plan delivers a significant new identity for Charenton-Bercy,” Emmanuel Desmaizieres, CEO of sustainable-neighbourhoods developer Bouygues Immobilier UrbanEra, says. “[It] builds upon Grand Paris Amenagement’s goals of linking Central Paris to its suburban neighbours.”
The Charenton-Bercy mixed-use development covers almost 12 hectares, with one third of the site to be filled by buildings with green roofs, and another third dedicated to green spaces. According to Dezeen, there are plans to plant one tree per residential unit on site, and nearly 1,000 residences promised.
About 30 percent of residences will furthermore be allocated for social housing.

Image: SOM, Luxigon
In dialogue with the skyscraper, a contemporary circular timber-frame building, Neo, will form the heart of the new hub. Designed to respond to a 360-degree context, Neo is raised on two sides to create a public courtyard and open view to the river.
“An interactive façade will animate the building and reveal the innovative virtual reality work occurring within,” the SOM design team adds.
The project is expected to create 15,000 jobs in the creative industry. Consultations with existing residents are currently in progress, with the first phase set to commence in 2021.

