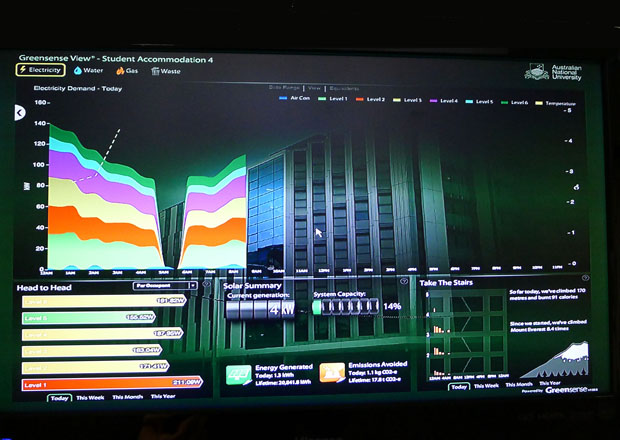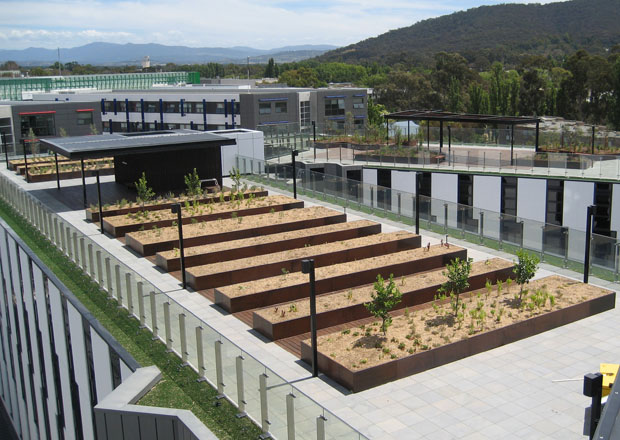The Lena Karmel Lodge at the Australian National University (ANU) adopts a ‘first principles’ approach to sustainable design, moving beyond sustainable ‘add-ons’ to a strategy for behaviour modification.
Aimed at educating its occupants, ANU students, the Lodge was to set a new benchmark in student accommodation facilities nationally with a focus on sustainability, flexibility, technology and interaction.
Green awareness and water and energy use reduction were identified as the key priorities of the project. It was also essential to create an improved indoor environmental quality in an energy-efficient and cost-effective manner, while providing premium lodging for students.
Although air conditioning was a requirement for each dwelling, special focus was placed on integrating natural ventilation as an effective way of delivering thermal comfort and reducing reliance on the mechanical plant.
This was implemented by a ‘mixed mode system’, whereby windows can be opened when outside conditions are favourable. An energy saving device and sensors deactivate the air conditioning when the windows are open, or if rooms are unoccupied.

Various initiatives were launched to realise the aims of behaviour modification and teaching the students to live sustainably. For instance, the building is monitored for its real time consumption of electricity, water and gas, metered by wing and floor.
At the same time, the rooftop garden encompasses communal raised beds with fresh produce to create an awareness of where resources come from.

Despite not having any applicable Green Star rating system for student housing projects, nettletontribe has delivered a multi-density residence that aspires for a 5 Star Green Star rating.
INITIATIVES
-
Recycled timber was used in the lobbies and courtyards
-
Energy efficient appliances were used in all dwellings such as refrigerators and taps
-
Internal materials were selected based on ESD values
-
Correct orientation of building structure was ensured to secure economical operation, while an appropriate use of thermal mass, in the form of concrete precast walls with insulation, reduced the thermal bleed
-
Double glazing with thermal break frames to keep the warmth in during the cold Canberra winters
-
Natural ventilation was utilised by investigating the average wind speeds and patterns of Canberra
-
Overall floor plate was designed narrow to create many opportunities for natural daylight to penetrate the building.
-
On-site solar photovoltaic panels
-
High efficient zoned controlled lighting in common areas
-
Rainwater harvesting for toilet flushing
-
Charging points for electric vehicles and bicycle parking
-
Unused existing cool room was dismantled and built into the building to minimise wastage
Images: Rachael Houlahan (Juzz Photography), Andrew Campbell (Andrew Campbell Photography) and David Puleo (nettletontribe)

