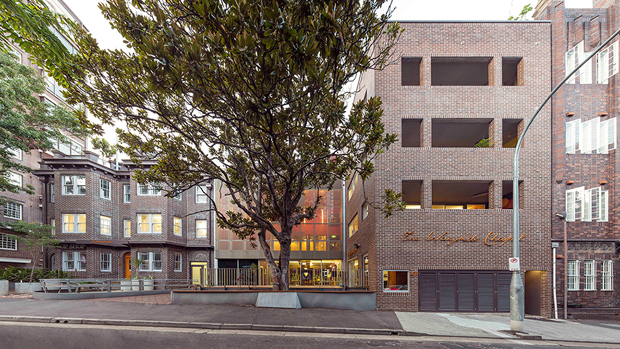The Wayside Chapel is an independent arm of the United Church – a charity offering unconditional support and care for people at risk and those living on and around the streets of Sydney – which now has a new purpose-built building, designed pro-bono by Tone Wheeler of environa studio.
The brief called for a new five-storey rebuild as well as the refurbishment of an existing building. Within the new building a plethora of facilities are available – a cafe, lecture rooms, theatre, offices and commercial kitchen – while the existing building was refitted for the op-shop and offices.
On the site two buildings were demolished and replaced with a new structure, while the adjacent four-storey 1920s apartment block, which held The Wayside Chapel since the 1970s was repaired and reconfigured.
Brickwork on the building had deteriorated to the point it had to be restored completely, with the mortar replaced and the insertion of new ties between the layers. It was faithfully repaired, with only a minor change to the fabric, ensuring the heritage value of the building was retained and a sustainable outcome achieved.
The Wayside Chapel project is a prime example of a triple bottom line building: it’s socially progressive, environmentally cutting-edge, all at a very low budget.
Sustainability is built in, not added on. This is a building that wears its heart on its sleeve, honest, simple, durable, and hard working, just like its occupants.

INITIATIVES
-
Long life: main structure of brick exterior and concrete columns walls and floors will last for 100+ years.
-
Loose fit: all the fit-out and services are loose fitted for ease of repair/replacement in 15 – 25 years, our motto: ‘use a spanner, not a hammer’.
-
Low impact: all materials chosen for low environmental impact in their origin, making, use and recycling.
-
Future flexibility and adaptability were paramount – almost everything must be able to change.
-
Energy demand is reduced and sustainable supply enhanced. Thermal comfort is provided through “building conditioning”, using insulated thermal mass of exposed concrete floors, walls and ceilings, entirely double 'wrapped' in reflective and bulk insulation, which is then hydronically heated from solar panels in winter, and cross ventilated and ‘night purge’ cooled in summer.
-
Water is collected and stored then solar heated and used sparingly with most recycled into the rooftop garden.
Images: Owen Zhu.

