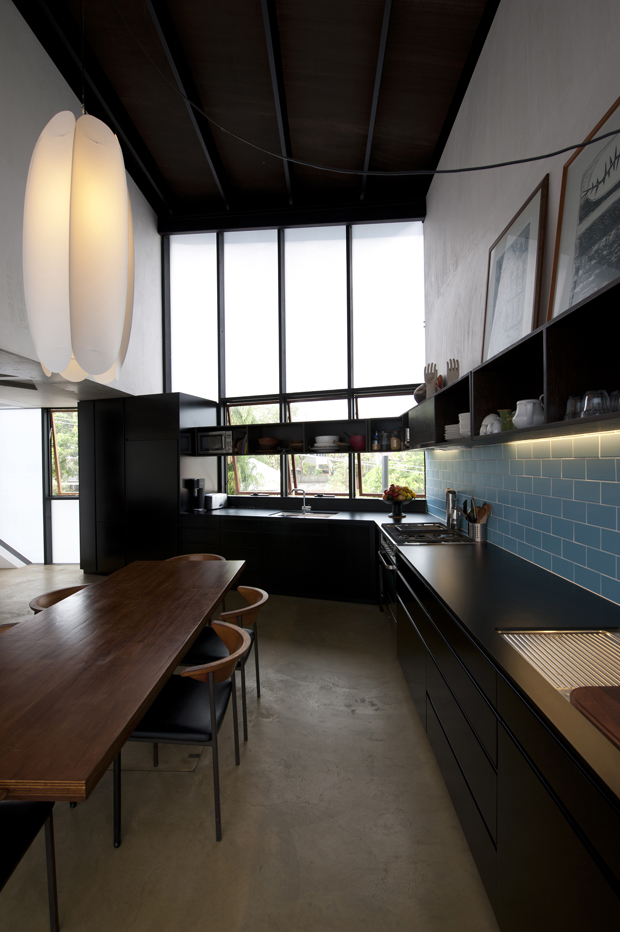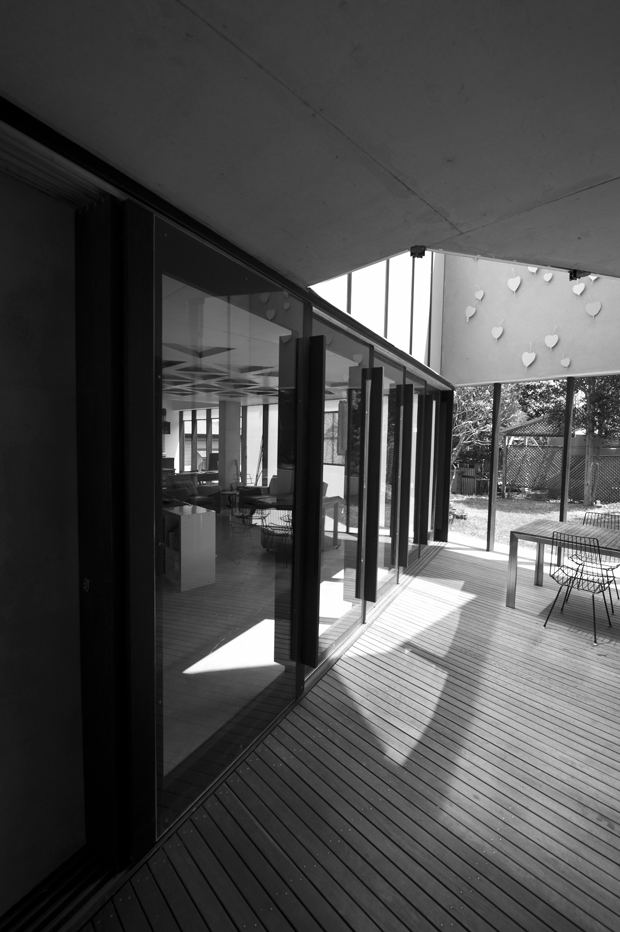The Archibald Street House was designed to harness passive design principles and minimise ongoing energy costs. Utilising new insulation techniques, articulating water and solar collections, and maximising building orientation and ventilation access, the architect Kevin O’Brien wanted a living environment that would be attuned to the benign climate of Brisbane.
Both conventional and non-conventional construction systems that were suitable for the builders were explored. The counter weighted sliding curtain wall panels, the LVL curtain wall, and a timber sun screen wrapping were some of the ESD factors that contribute to the house’s energy efficiency.
The key, innovative initiative was wrapping the house, essentially an internal concrete thermal mass, in three layers of radiant and bulk insulation, with a spotted gum timber sun and rain screen on the outside.
The original insulation specification detailed that a single radiant barrier product, Aircell (R1.8 in/R2.0 out), be used throughout. However, this specification was subsequently upgraded to consist of two double sided radiant barriers to reflect summer heat, and one bulk barrier to retain winter heat.
Together, the two radiant barriers of Silver Ceil and Wavecore Max reflect approximately 99% of radiant heat transfer externally. The bulk barriers internally are 90mm polyester batt (R2.1) on the north and south walls, and roof; and 50mm closed cell polystyrene (R1.78) on the east and west walls.

According to the architects, this form of construction has delivered an internal temperature range averaging between 20 to 25 degrees all year long. This alone will allow for huge savings on heating and cooling costs, so that together with the site’s other initiatives, the Archibald St House is more than deserving of its 8.5 BERS energy star rating (Queensland).

INITIATIVES
-
The house consists of an internal concrete structure for thermal mass wrapped in a timber sun screen, in between which are three layers of radiant and bulk insulation to minimise heat gain in summer and heat loss in winter
-
Efficient orientation, use of thermal mass, efficient insulation system, shading of openings and effective cross ventilation reduces the need for mechanical cooling and heating devices. Ceiling fans to the sleeping areas are required during summer, and sun penetration onto the concrete thermal mass provides adequate heating during winter
-
The central two-storey courtyard deck, fully retractable sliding doors, full height counter-weighted polycarbonate openings and timber shutters promote the cross-ventilation of cooling breezes through summer
-
An efficient hot water system, the Rinnai Infinity 16 instantaneous gas hot water, is used
-
A core-filled blockwork water tank captures a maximum of 21,000 litres and is built in beside the garage on the first level. It incorporates a Davey 'Rainbank' RB2/S pump to service toilets, washing machine and garden
-
The house uses warm compact fluorescent bulbs and tubes throughout with custom made light shade installations and cowls
-
A 3.5kW solar power system with 17 solar panels has produced enough energy to maintain a household of 4 over the past 24 months. This has generated a continuously healthy electricity credit since commissioning
Images: David Hanson and Jon Henzell of Camera Obscura

