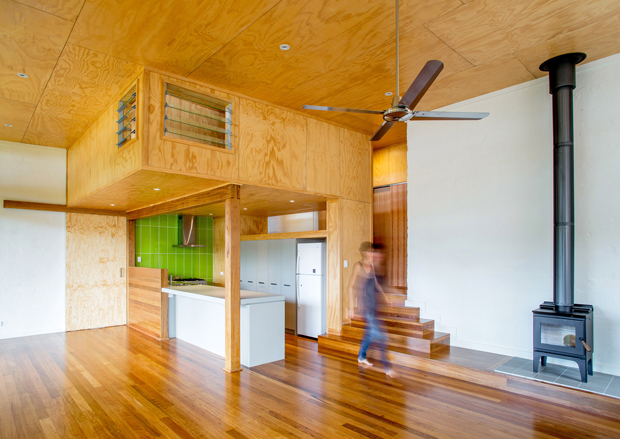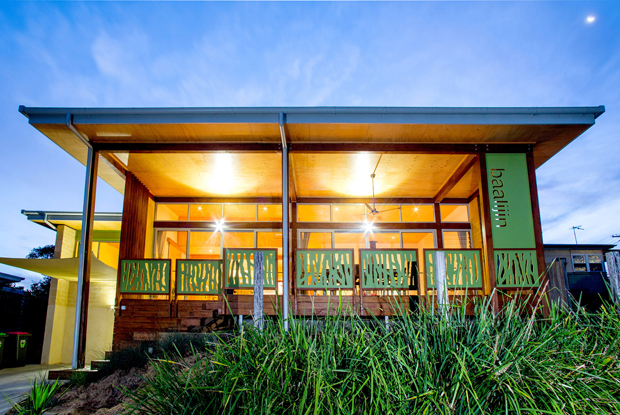Nestled into a green urban hillside, Baalijin House was designed and built by its owners – the architects – with a focus on affordability, sustainability, and appropriateness for the site.
Despite sitting on a small, easterly-oriented site, the building responds effectively with areas that are designed to feel much larger. Living spaces are open and flexible, and connect with the neighbouring landscape and common areas.
Going by a ‘DIY’ approach to material manufacture and construction, the owners undertook the various building procurement roles themselves, choosing raw, natural and robust products that are renewable or recycled. This includes a palette of ‘home made’ pressed earth bricks which were manufactured on a nearby site using locally sourced earth, timbers and labour.
Internally, a simple and efficiently composed design of the house optimises passive energy principles, with siting and correct orientation maximising views, solar access and natural ventilation. To the eastern wall, sliding glass doors allow for cross ventilation, flooding the interior spaces with natural light.

On the upper floor, a loft ‘box’ is featured as a multi-purpose room for meditation, reading, yoga or play. This loft is open and light-filled, with glass louvred openings providing links to the spaces below and allowing for thermal flushing during summer.
A holistic design is clearly evident when one looks at or lives in the Baalijin House, with the assurance of passive design, and sustainable energy systems and materials ultimately reducing the building’s energy demand, and creating an organic, contemporary and affordable home.

INITIATIVES
-
Energy efficient technology is installed, including solar electricity collection and hot water systems
-
An affordable 3kw photovoltaic solar system is designed to be flexible for future upgrades
-
Shades provided by large eaves and a considered roof design enables natural cooling in summer, while a light coloured roof sheeting reflects the harsh summer sun
-
Second storey timber lined loft provides ‘thermal flushing’ in summer, while a wood fire provides heat on cold winter nights, which is absorbed by the pressed earth walls
-
Earth bricks provide thermal mass, which minimises heat loss through long lag times
-
The timber framed walls and roof with R2.5 insulation and reflective foil also reduce heat loss, with the roof wall junctions being adequately sealed
-
Rainwater collection tank services the lawn and garden areas
-
Raw, natural and robust materials which were locally manufactured and sourced, are renewable and recycled, with sustainable certifications or specifications
Images: Tom Woods, ST Images

