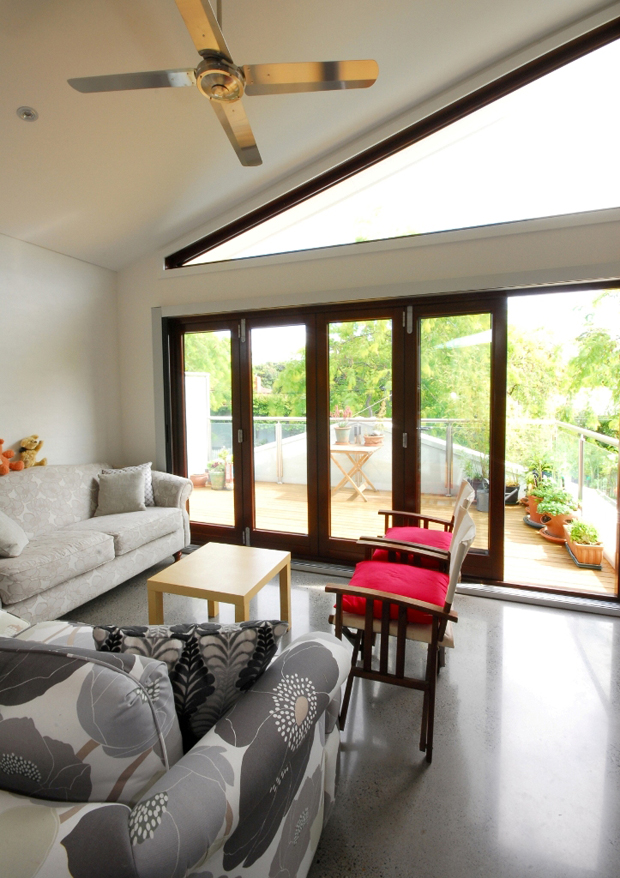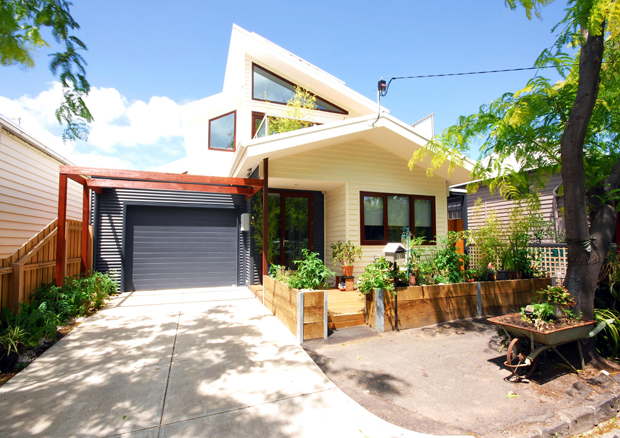Situated on a narrow northern frontage site, the Junction House is owned by a newly married couple who wanted a functional, low energy home that would both offer comfortable living while maintaining minimal environmental impact.
The project faced two key challenges deriving from its limited northern aspect and small site, which necessitated double storey construction. Firstly, the southern ground floor rooms received little northern light, and secondly, there was a need to stop summer overheating, a common problem inherent in the upper floors of double storey buildings.
To overcome these issues, the architects decided to raise both the living areas and the mass of the building up. A suspended eco slab was used on the upper floor, with reverse recycled brick veneer walls acting as a thermal stabiliser. The roof form, a play on the conventional gable roof in the area, was popped into sections to provide winter sun to the length of this slab.
In addition, voids were created to bring northern light down to the southern ground floor living areas and master bedroom.

Because Melbourne predominantly has a heating climate, the design maximised solar heat gains by moving the living spaces to the upper floor, and bringing the sunlight deep into the south of the house with clerestories and voids.
Eaves were also designed for full winter penetration and to shade out the summer sun. A highly insulated building fabric traps this heat in winter, and excludes it in summer.
At the same time, Melbourne’s prevailing southerly sea breezes are harnessed through a direct breeze path from south to north on both floors of the building. Opening the upper bifolds and stairwell door encourages warm air to rise and exit, drawing cool air in to replace it.
Making the most of the natural resources and energy flows available to the site, Positive Footprints has taken a holistic passive solar approach in designing this new home, with results that speak for themselves – the light-weight construction and cement, and recycled mass materials alone saved approximately 40 per cent of the embodied energy that it takes to build a standard new home.

INITIATIVES
-
Slab-on-ground and suspended slabs, in conjunction with reverse brick veneer walls and moderate temperature extremes provide a thermal reservoir for both heat retention in winter and cooling capacity in summer
-
Low embodied energy mass is achieved. The recycled bricks with 30 per cent cement replaced mortar and 60 per cent cement replaced concrete were utilised to provide beneficial mass to the upper floor without the associated high embodied energy of using virgin stock
-
Evacuated solar hot water system provides three quarters of the hot water needs over a year
-
2.0 kilowatt Photovoltaic system should make the house almost carbon neutral in operation
-
Rain has been harnessed for flushing toilets, supplying laundry internally, and garden irrigation. For this project, rain supplies 70 per cent of the building’s water requirements. Redwater thermal transfer valves direct ‘cold’ hot water usually wasted to the water tank
-
High performance argon-filled, low-E double glazing, and FSC certified European Redwood windows
-
Backdraft dampers to exhaust fans, eliminating air leakage
-
Reversible ceiling fans to counter temperature stratification and provide summer cooling
-
High natural light levels postpone the need for lighting until dark
-
Fixtures such as LED lightings and gas hydonic heating save energy
-
Various on-site recycling was covered, such as the timber ‘Free Firewood’ box during construction. Metals, Plastics 1, 2 and 3, cardboard, PVC, and polystyrene were separated on site and recycled too

