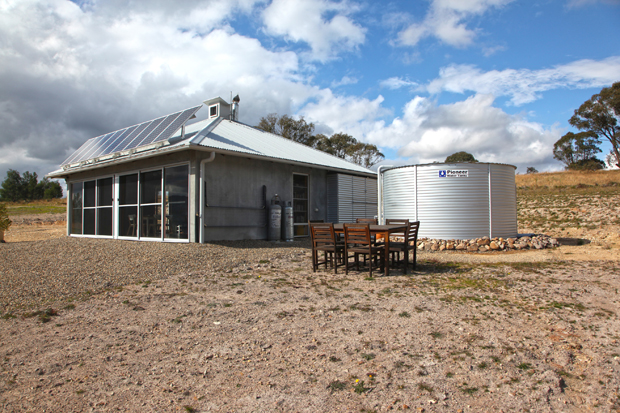The clients wanted to create an off the grid, sunny and modest holiday house that was suitable for extended stays. Open plan living areas and minimal energy requirements were also specified by the owners, who did not want to compromise on the lifestyle element.
A mere 70.5sqm, the house reflects the residents’ heritage, containing elements of Alaskan self-sufficiency and a Japanese aesthetic. Celebrating industrial finishes, including natural concrete, glass and timber contrasted with a high glass lacquer red finish to the bathroom, the residence is multifunctional and can comfortably accommodate two adults and a teenager.
The main challenge for Strine Design was making the home completely self-sufficient and off the grid, with no service connections. This was achieved by using photovoltaic solar panels, a waterless toilet, rainwater tanks and a solar chimney. A small wood heater accommodates for the occasional cold winter evenings.
Due to the rugged terrain and relatively high altitude of the site, the climate is prone to extreme heat and cold. Hence, the building is designed to be fully passive solar, relying on high thermal mass and insulation of walls and slab, while orientation and maximum northern glazing ensures minimal energy usage for heating purposes.

The house is constructed using highly insulated sandwich-constructed precast concrete panels for a reverse brick veneer efficiency, which provide unbeatable thermal mass and insulation. The concrete slab and walls retain the winter heat absorbed through north facing windows, emitting it slowly overnight and thereby heating the house.
In summer, when the sun travels overhead, the concrete works in reverse and keeps the internal spaces cool.
Altogether, these initiatives have allowed the residence to maintain a consistent median internal temperature throughout the year of low to mid 20 degrees centigrade, therefore meeting the clients’ aims of a sunny and warm holiday retreat.

INITIATIVES
-
Sliding glass doors, windows and ceiling fans facilitate cross ventilation for summertime cooling. The central solar chimney is for night time purging in summertime when opened
-
Precast concrete wall panels were constructed offsite to minimise waste and labor on site
-
Photovoltaic panels installed on the roof for all electricity needs
-
Recycled concrete rubble was used as fill and for landscaping purposes
-
Local cyprus pine used for the internal timber ceiling linings
-
Clivus Multrum composting toilet reduces water usage
-
Large rainwater tank to the western side of the building for additional sun protection
-
Fresh air vent to the wood heater and the ultra-low energy fridge
Images: Cameron Wilson

