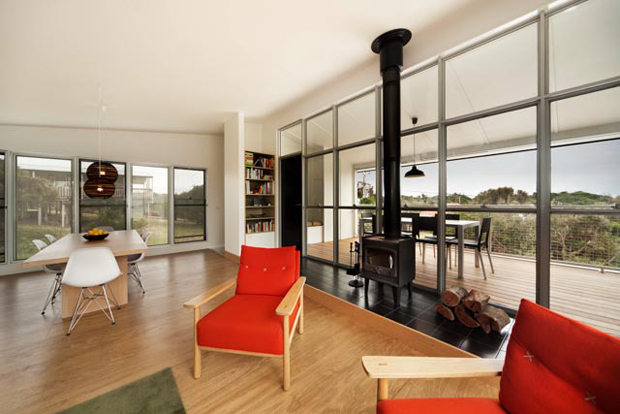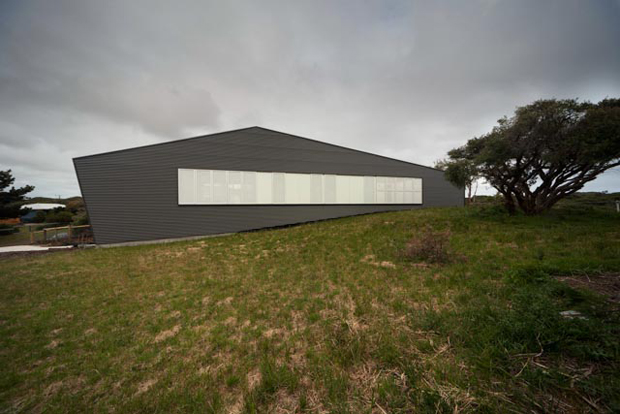Designed as a compact, self-contained entity, Venus Bay House creates its own electricity, utilises available rainwater, and treats all grey and black water on site.
The house’s floor level is elevated to allow service spaces to be located underneath, meaning that the existing zone of tea trees on site could remain. While this has led to a great environmental outcome for the site as a whole, it also meant that the insulation properties an on-ground floor level offered could not be achieved.
In terms of challenges, the inclusion of a spa in the brief also put additional pressure on the potential energy load of the house, threatening to reduce its sustainable outcomes.
While limitations in the way that the First Rate 5 energy assessment system calculated thermal efficiency meant that the house originally had a relatively low 3.7 star rating, the architects knew that the house actually performed better than indicated.
Therefore, a more holistic energy assessment which took into account the offsets that could be achieved with PV power generation allowed them to demonstrate that Venus Bay House does perform better than the mandatory 5 star energy rating.

Ultimately, the house is designed with an open ended life-span, with minimal energy costs prioritised over any upfront infrastructure cost or breakeven timescale. This has made room for the incorporation of photovoltaics, solar hot water, on site backwater treatment, and oversized water tanks, which together work to reduce the residence’s ongoing energy consumption.
Having no energy bills is telling of the viability of the house’s self-sustainability. While the PV system could operate independently off grid, connecting the system to the grid has allowed surplus energy to be fed back into the grid, enabling the house to generate electricity credits when not in use.

INITIATIVES
-
Large enclosable, north-facing deck areas with roof areas calibrated to let the winter sun in and keep the summer sun out
-
Articulated ceiling profiles in different areas create large insulated voids above living and sleeping spaces, encouraging natural airflow and the effects of air convection, as well as utilising prevailing winds
-
The longest elevation, the west elevation, protects the house’s windows from summer sun with operable metal shutters
-
Locally made, thermally efficient wood heater
-
The house generates its own electricity, collects all of its water from the roof, while grey and black water is treated on site
-
Timers and remote switching are used wherever appropriate
-
Low flow water fittings and LED or low energy PL lights are used throughout
-
No recycled materials were used. This is because all construction materials needed to be brought in from off site, which meant that if recycled materials were used, they would need to be externally sourced. Based on the architects’ line of thinking, the embodied energy of building materials, including the energy expended in their transportation would be lower in responsibly sourced and manufactured new materials than externally sourced recycled materials
Images: Ben Hosking.

