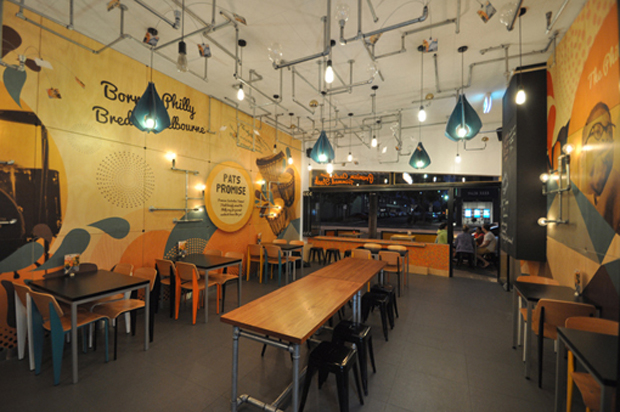Restaurant PATS The Philly Way is, as its name suggests, inspired by the city and culture of Philadelphia in the 1960’s and 70’s. The chosen colour palette and images developed tell the ‘Philly’ story visually, while conveying a unique personality for the brand.
Despite facing no direct challenges during the design or construction phases, the architects, Studio Equator, had to build a new building at the back of the venue for a bathroom and wash area. The previous fit out did not include water efficient fittings because of the age of the existing building, but the new bathroom development now meets water and energy efficient requirements.
Within the restaurant itself, the interiors are designed for both practicality and functionality, ensuring that good occupational health and safety procedures are in place.
The fitout uses minimal joinery and no internal walls and partitions, thereby reducing the construction processes. The spaces are also flexible and easily adaptable to future uses.
Ultimately, PATS has a long-term tenancy lease, which justified building a new separate structure from scratch. The intention is that the spaces will not require redevelopment at any point in the next five to ten years, thus proving to be a sustainable development.

INITIATIVES
-
The specially designed pipe installation and custom fixtures and fittings were implemented to ensure that PATS is fresh and “totally unique”. Almost 18 months after opening its doors, the strong customised fitout is an integral part of the PATS brand, and continues to receive a lot of attention both locally and internationally
-
The ceiling art installation was created from locally sourced plumbing pipes, and the various parts were screwed together by a local artist, so that no welding or custom fabrication was required
-
The ceiling installation can be relocated, and the pipes re-used in the future if needed
-
Plywood pendant light shades were cut and assembled by a local artist and involved minimal labour and manufacturing processes
-
New bathroom and wash area meets water and energy efficient requirements
Images: Anne-Sophie Poirier

