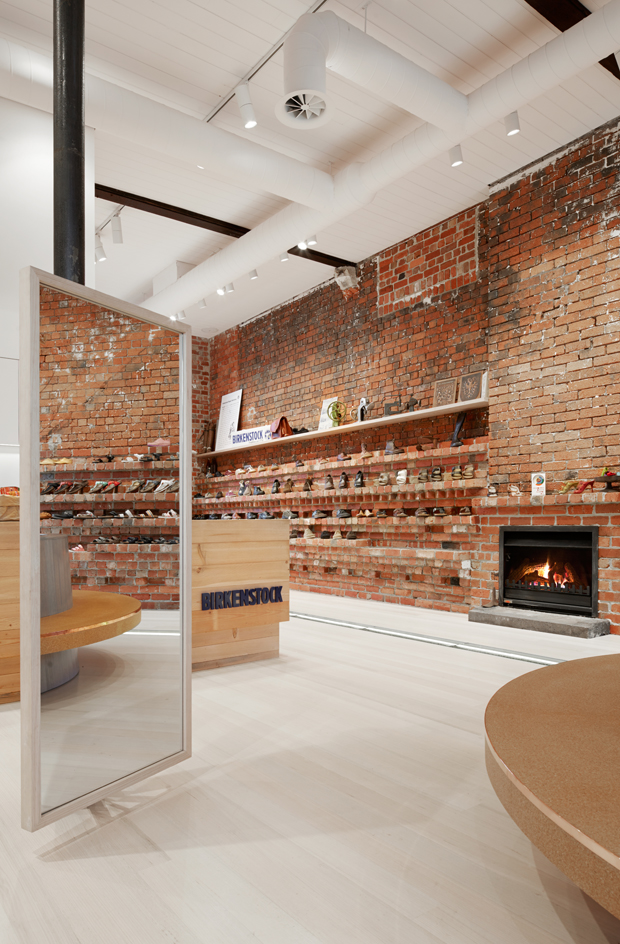The Headquarters for Birkenstock Australia, designed by Melbourne Design Studios, has won the Small Commercial category at the 2013 BPN Sustainability Awards.
Translating Birkenstock's core values into a spatial experience and sustainable architecture, a variety of uses had to be considered by the design team, with the HQ encompassing retail, e-tail, and wholesale spaces, as well as offices, showrooms, a workshop and warehouse.
Starting with a beautiful heritage but almost derelict building, the architects transformed the different spaces so that they present different faces of the same company; each identifiable, but still featuring a coherent and sustainable design concept.
According to Marc Bernstein-Hussman, director of Melbourne Design Studios, creating a green and sustainable environment within an existing building was far more challenging than building from scratch.
“We aimed at reusing and exposing as much of the heritage structure as possible, while at the same time improving the thermal efficiency of the building envelope,” explains Bernstein-Hussman.
“We set out to make this ensemble, including the heritage building, carbon neutral.”

From the outset, sustainability was incorporated into the key elements of the design. As a result, there are no late ‘add-on’ ESD initiatives that had the potential of being left out because of budget constraints.
The architects also decided not to spend on associated certifications, but instead concentrated their efforts and funds on ensuring that proposed sustainability measures were put into place.

While most residential projects in inner urban Melbourne exhaust the bulk of their energy on heating, this was reversed for a commercial property like the Birkenstock HQ.
The vast number of heat-generating equipment, including retail lighting and office computers, meant that the main concern was dealing with excess heat.
In response, a new north-facing shopfront display was developed as a double façade with two layers of operable glazing. Adapting to climate conditions, the outer layer can be opened while the inner façade remains shaded. Alternatively, the façade can be fully opened or closed.
Timber slat screens, crafted to the entrance area and the newly built northern workshop façade at the back of the site, shade and protect while allowing ventilation.
Within the office space, periscope-like highlights allow natural southern daylight deep into the building, directly above the desks where it is needed. This south light, eliminating glare and being ideal for office work, substantially reduces the need for artificial lighting.
The highlight windows are furthermore operable so that the little periscopes act as thermal chimneys in summer, flushing out hot air at night. Large wooden ceiling fans assist in creating a comfortable environment even before the air conditioning has to be started.


Although no formal ratings were carried out, a full thermal and lighting model prepared at the design stage ensured that the daylighting strategies were effective.
Ultimately, the building is designed so that for the vast majority of the year, it does not require heating or cooling. Birkenstock's identity and commitment to quality, craftsmanship, and sustainability is also resonant amidst the different spaces.
“The project’s keen attention to detail stands out, with a depth and craft of nature going through the workshop, retail and office spaces,” said the jury.
“Recycled materials are used in conjunction with various sustainability initiatives. Rigorous in material palette selection and technology integration, this commercial project accurately reflects the corporate branding of the client.”


Photography by Peter Clarke

