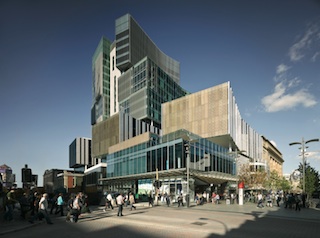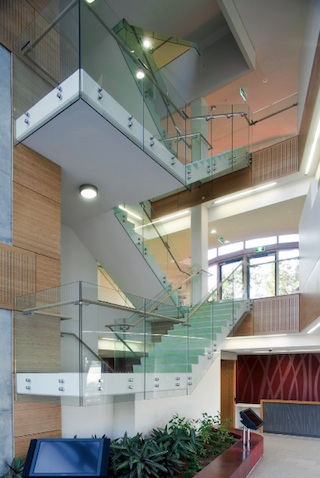 ONE40WILLIAM
ONE40WILLIAM
SUBMITTED BY HASSELL
Located directly above the Perth underground railway station in the heart of Perth CBD, the brief was to create a mixture of activity that celebrates heritage, promotes new linkages between workplace, retail and public transportation and creates a positive shared civic space.
INITIATIVES:
-
5 Star Green Star Office Design rating
-
use of high efficiency low temperature VAV
air conditioning with swirl diffusers
-
external sun shading to minimise heat gain and single glazing to effect heat loss at night
-
DCS lift control reduces lift movements and is linked to the BMS to monitor
and help control energy usage and heat recovery
-
on site grey water storage, provision of waterless WCs
-
the roof surface has been designed as a ‘fifth façade’ with landscaped roof gardens
-
gardens are irrigated by sub soil irrigation using rainwater harvested on the site and
grey water generated within the development
-
integrated design elements include self shading form, shallow floor plates, roof
gardens and wintergardens
 PIXEL
PIXEL
SUBMITTED BY STUDIO505
Studio 505 and Grocon wanted to depict an office of the future when they executed the four-level reinforced concrete building in Melbourne. The brief was to create a building that is carbon neutral and also a prototype that tests sustainable building technologies.
INITIATIVES:
-
world first technology in the wind turbines, carbon reduced “Pixelcrete”
concrete and the bio-gas system using the anaerobic digestor
-
‘water balanced’ - at average rainfall the building could remain
self-sufficient
-
rain water irrigates the roof garden before travelling to the rainwater
storage tanks, is treated to potable standard before being distributed
in the building
-
grey water is discharged to the living edges which are reed beds that
discharge it as evaporation or transpiration, providing local cooling
-
Under floor displacement air distribution with individual control
at each work point
-
Thermally active slabs providing radiant cooling
-
Gas fired absorption chiller uses ammonia as the refrigerant gas
-
Implementation of high efficiency vertical axis micro wind turbine
power generators
-
Fixed and tracking PV arrays
-
Vacuum toilet technology
 AUSTRALIAN TROPICAL SCIENCE INNOVATION PRECINCT (ATSIP)
AUSTRALIAN TROPICAL SCIENCE INNOVATION PRECINCT (ATSIP)
SUBMITTED BY CONRAD GARGETT ARCHITECTURE
Research at Australian Tropical Science Innovation Precinct - a collaboration between James Cook University and CSIRO - focuses on finding scientific solutions for sustainable natural resource use in the tropics. The design evolved from the three key areas of collaboration, context and sustainable design.
INITIATIVES:
-
energy efficient lighting incorporating daylight harvesting, and motion
sensing control
-
energy metering for building performance modelling
-
scene control in selected areas such as Seminar and Meeting Rooms
-
providing occupancy control to reduce unnecessary operating of lights in unoccupied areas
-
outdoor air preconditioning via energy efficient plate heat exchangers
-
heat recovery of ventilation systems
with energy efficient plate heat
exchanger
-
real time user interface of energy and
water use
-
natural ventilation to the atrium,
meeting and gathering spaces via connectivity to the BMS and roof mounted weather station
-
water saving, harvesting and storage
-
bicycle storage

