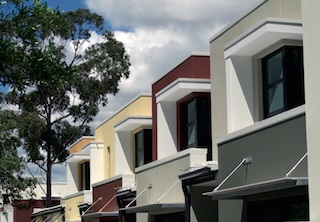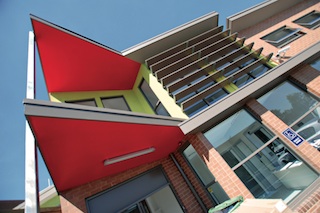 REDFERN EAST SOCIAL HOUSING PROJECT
REDFERN EAST SOCIAL HOUSING PROJECT
SUBMITTED BY LFA (PACIFIC)
Achieving a 5 Star Green Star rating, the Redfern East provides Housing NSW with renewed social housing stock to accommodate young families, and includes adaptable and accessible housing for frail and aged users. The design, informed by sustainable initiatives, comprises multi-storey apartment buildings which anchor the corners of the site and low rise townhouses which address the longer street frontages
 INITIATIVES:
INITIATIVES:
-
220m3 underground detention tank was installed under the car park to Philip Street to control flows
-
emergency overflow systems were installed beneath townhouses, and two underground 20,000L reserve tanks collect rainwater from apartment buildings to be reused for toilets, laundries and irrigation
-
the east/west orientation of the townhouses was determined by the block pattern and required careful design for solar control
-
the energy efficiency measures are predicted to save around $26,000 across the entire development in energy consumption each year alone
-
apartments and townhouses are designed so that all habitable rooms have access to natural light
-
the project exceeds the minimum sunlight requirement of 70 per cent
-
Redfern East received a 5 Star Green Star rating. The rating was achieved by
-
implementing best practice sustainability initiatives in relation to energy, water, transport, bio-diversity and community
-
sustainable design features include gas boosted solar hot water heating, collection of rainwater in two underground tanks for toilets and laundries, photovoltaic cells for common area lighting and use of insulation in cavity walls to improve the thermal performance of the building fabric
 CRISIS ACCOMMODATION CENTRE
CRISIS ACCOMMODATION CENTRE
SUBMITTED BY CHRISTOPHER M SHIELDS ARCHITECT
Breaking the cycle of homelessness calls to not only provide people with shelter, but housing which is independent in its own space; to regain control over personal living space. The Crisis Accommodation Centre by Christopher M Shields Architect accomplished this by making up 11 small one bedroom units, two large family units and an administration building.
Images courtesy Jason Pasqua
 INITIATIVES:
INITIATIVES:
-
the concept has been designed to provide a low maintenance
and sustainable built environment, whilst incorporating flexibility
of use
-
other sustainable design attributes have been incorporated
throughout the plan including natural ventilation, hydronic heating, double glazing, sunshading, stormwater collection. Units achieve an average near 6 star energy rating
-
the design takes advantage of the northern aspect of the site and employs north facing living areas for the units where conditions permit
-
clearstory windows are used to permit passive cooling in summer as well as a lower demand on artificial lighting throughout the year
-
hydronic heating is used throughout the centre to provide flexibility of use as well as energy efficiencies typical with this form of heating
-
the administration block is designed with energy efficiency in mind where high clearstory windows are used to provide cooling and lighting efficiencies
-
a system to retain most of the incident storm water on the building is employed, making the maintenance of the garden possible, without drawing on the reticulated water supply
-
the brief for this project was to provide a facility which would overcome the problems associated with previous facilities of its kind, by providing a private, safe and secure temporary place of residence
-
designed a sound barrier using steel and perspex which allowed the northern light to continue into the grounds & maintained an outlook from the site
-
the high ceilings over the bedrooms are intended to lift people’s spirits, as well as giving access to north light and natural ventilation and cooling via thermal currents
-
the entire development has been designed with full Disability Access compliance in mind

