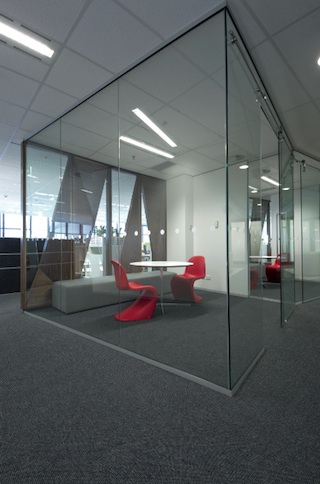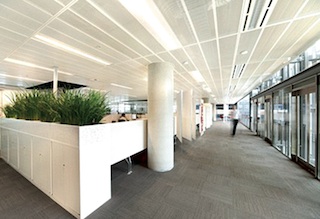AECOM BRISBANE WORKPLACE
SUBMITTED BY BVN ARCHITECTURE
It’s not everyday you come across an office using worm farms to convert organic waste into fertiliser. AECOM Brisbane Workplace with the help of BVN Architecture established a series of initiatives to ensure the office fitout lined up with its green office policy.
 INITIATIVES:
INITIATIVES:
-
design team focused holistically on supporting the initiatives of the client’s green office policy and using sustainable building methods and materials in an effort to avoid a tick box approach to Green Star rating
-
all equipment and fittings selected based on an energy saving performance criteria
-
employees have been ‘empowered’ with a ‘green’ switch fitted to every power board at each
workstation, to reduce energy consumption in ‘stand-by’ mode
-
within each of the staff kitchens, worm farms
convert all organic waste into liquid fertiliser
which is then used in office plants
-
all materials used within the workplace were
sourced from renewable and ecologically
sound suppliers where possible
-
chain of Custody and Forest Stewardship was
a necessary requirement for all timber products and all the hardwood timber used was 100 per cent post consumer recycled
 ISIS GROUP (ACT) OFFICE FIT-OUT
ISIS GROUP (ACT) OFFICE FIT-OUT
SUBMITTED BY ISIS GROUP AUSTRALIA – ACT
The brief was to improve staff comfort through ESD principles, provide a productive work environment and embrace the staff culture with new amenities and breakout spaces. The nature of the clients business meant the staff worked in project teams. The office needed to have the flexibility to move staff around to suit the project team that had be put together for each particular project.
INITIATIVES:
-
energy has been reduced by sub-metering the
tenancy switchboard, to monitor and record energy
consumption power and lighting energy usage
-
energy efficient lighting systems comprises high
efficiency fluorescent luminaries, low area grouped
zoning, and occupancy sensor controls
-
increased flow rates of outside air resulting in
improved indoor air quality
-
high frequency ballasts on all florescent luminaries
were installed to avoid flickering lights, which can
discomfort the occupants
-
new water efficient fixtures comprises of low flow 4
Star rated tapware to new kitchen sinks, basins
and showers
-
a photovoltaic installation will be installed for the ISIS
fitout, utilising a photovoltaic solar energy cell system
for electrical power generation
-
the installation benefits include energy and cost
savings, increased market awareness and assist improvement of the targeted 5 Star NABERs energy rating (+ 40 per cent improvement)
 THE GAUGE
THE GAUGE
SUBMITTED BY UMOW LAI
Designed by Woodhead seeking a low carbon footprint, the project achieved a 6 Star Green Star Interior V1.1 Fitout rating. The brief for Umow Lai was to provide a range of engineering and sustainability services to suit the client’s beliefs.
INITIATIVES:
-
double glazed high performance façade maximises energy efficiency and improves the thermal comfort/environment for the building users
-
a passive chilled beam system minimises the need for additional heating/cooling systems
-
a cogeneration plant (or natural gas power generation system) provides for base usage and reduces the need to draw coal-generated electricity from the grid
-
saves water through a black water treatment system to treat all the building’s waste water for reuse for non-potable requirements; collecting rainwater from roof for reuse in irrigations systems for adjacent park.
-
internal and external solar shading
-
advanced light sensors adjust their power according to the light and time of day
-
upgraded computers to lower carbon emission intensity and provided fit out
elements such as motorised blinds that interfaced with the base building systems for maximum efficiency

