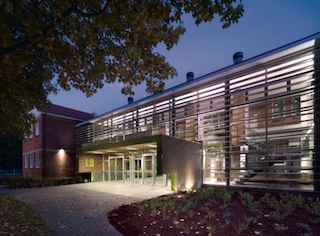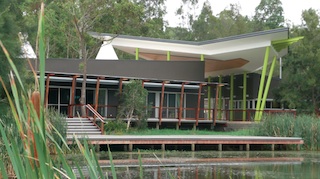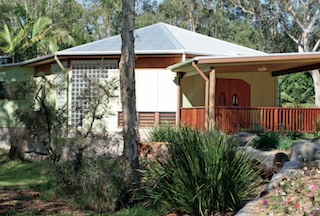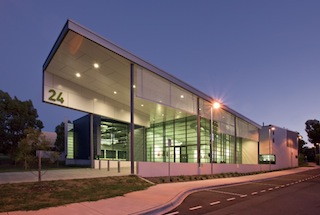GIPPSLAND WATER FACTORY VORTEX CENTRE
SUBMITTED BY DESIGNINC MELBOURNE
The centre houses the office, laboratory and educational interpretive experience for the Gippsland Water Factory. The inspiration behind the Vortex is the dynamic movement of fluids down a pipe.
INITIATIVES:
-
controlled daylight can be introduced through the south facing portal glazing to illuminate the building without admitting excessive
solar heat
-
artificial lake delivers cooling to the building together with natural ventilation and thermal convection
-
in summer, ventilation air is distributed under the floor from cool water from the bottom of the lake which passes through a heat exchanger. This air is then used as displacement ventilation to push heat and contaminants out of the occupied zone and provide space cooling
 UNIVERSITY OF WESTERN SYDNEY CLIMATE CHANGE AND ENERGY RESEARCH FACILITY
UNIVERSITY OF WESTERN SYDNEY CLIMATE CHANGE AND ENERGY RESEARCH FACILITY
SUBMITTED BY SUTERS
University of Western Sydney seeks to establish itself as a living laboratory. Suters aimed to represent this in: 11 laboratories (most of which are PC2 compliant); post graduate office areas; lecture theatre and a publically accessible atrium and conference exhibition space.
INITIATIVES:
-
a cooling labyrinth system in conjunction with timber clad thermal chimneys and automated
windows were used to form natural ventilation and reduce air conditioning usage
-
facade shading systems to reduce heat impact on western glazing
-
sensor controlled (Dali) lighting system linked to the BMS and selection of appropriate light fittings
-
took advantage of natural light through maximisation of existing openings (bulkhead details) and
new two storey atrium
-
energy sub metering linked to BMS to report on utilisation and a tracking tool for inefficiencies
in the system
-
double glazing to new atrium facade and performance glazing installed to northern windows
CRISIS ACCOMODATION CENTRE
SUBMITTED BY CHRISTOPHER M SHIELDS ARCHITECT
(Details in Multi Density Residential, page 23)
ONE40WILLIAM
SUBMITTED BY HASSELL
(Details in Large Commercial, page 29)
AUSTRALIAN TROPICAL SCIENCE INNOVATION
PRECINCT (ATSIP)
SUBMITTED BY CONRAD GARGETT ARCHITECTURE
(Details in Large Commercial, page 29)
 HUNTER WETLANDS ENVIRONMENTAL EDUCATION CENTRE
SUBMITTED BY SCHREIBER HAMILTON ARCHITECTURE
HUNTER WETLANDS ENVIRONMENTAL EDUCATION CENTRE
SUBMITTED BY SCHREIBER HAMILTON ARCHITECTURE
The brief was to showcase the natural setting, forming a strong connection to the surrounding trees and adjacent wetlands pond, and provide learning spaces which focused on the local ecosystem. The three forms: a class building; a staff building; and a covered outdoor learning area.
INITIATIVES:
-
services have been integrated through a central service spine to allow maximum future- proofing and interoperability
-
a 10,000L rainwater collection tank provides for flushing toilets and landscape irrigation
-
on-site water is controlled,
filtered and directed back to the natural wetlands
-
low energy light fittings and daylight sensors used where possible
-
low water use fixtures and fittings reduce potential waste
-
the classrooms incorporate three skylight towers which are used to provide natural daylight deep into the building
-
locally made Weathertex weathergroove was used which is a natural hardwood
 NOOSA PENGARI STEINER SCHOOL PERFORMANCE HALL
NOOSA PENGARI STEINER SCHOOL PERFORMANCE HALL
SUBMITTED BY WD ARCHITECTS
The brief was to cater for performance and assembly. It was essential to provide for a warm micro-climate within a sustainable design.
INITIATIVES:
the building is shaped to catch the cooling
breezes filtered through the remnant
bushland through louvre windows
directional-opening casement windows
and doors
low-E glass throughout was selected for
best balance of sun and glare control
in summer
roof water is collected in a large tank for
a variety of uses including irrigation and drinking water
 UNIVERSITY OF CANBERRA INTERNATIONAL MICROSIMULATION CENTRE
UNIVERSITY OF CANBERRA INTERNATIONAL MICROSIMULATION CENTRE
SUBMITTED BY DARYL JACKSON ALASTAIR SWAYN
The teaching, learning and research training centre for the National Centre for Social and Economic Modelling (NATSEM) on the main campus at the University of Canberra includes an auditorium, gallery space, seminar rooms, commercial kitchen, office, research space and several self-contained one bedroom apartments for visiting fellows.
INITIATIVES:
-
GBCA 5 Star Rating (Education Design v1)
-
energy efficient air conditioning system installed
with a fresh air economy cycle
-
lighting which automatically dims around the
building perimeter when daylight is sufficient
-
40kW array of photovoltaic voltaic panels
-
electric vehicle re-charging point
-
stormwater is captured and used for toilet flushing and irrigation
-
cyclist facilities including racks, showers and lockers

