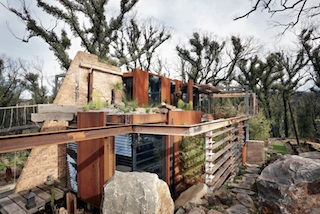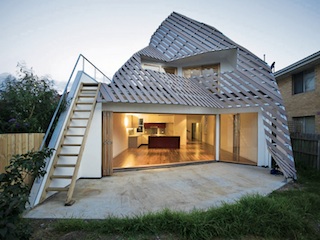 CALLIGNEE II
CALLIGNEE II
SUBMITTED BY HAMILTON DESIGN
The brief was ‘To get me back home’, after the devastation of the Black Saturday fires in 2009. Hamilton Design’s client was at loss and needed a sustainable home to evolve what was remaining.
INITIATIVES:
-
the site context was blackened, charred black eucalypt trunks standing as sentinels guarding a bent twisted burnt out skeleton of the previous home
-
it prides itself on its energy efficiency, self-sustainability and total services independence
-
rain water is harvested, solar power is captured and harnessed, and waste from the home goes into Biolytic
Blackwater system
-
recycled steel from burnt out dwelling
-
recycled water tank/header tank
-
Australian grown and harvested timbers used
-
16kW solar system with battery storage
-
thermal mass of the concrete slab and internal brick walls, cross breezeway ventilation and orientation to the north to maximise sunlight for internal and external living spaces
-
Australian grown and harvested timber
CASTLECRAG HOUSE
SUBMITTED BY NEESON MURCUTT ARCHITECTS
The project is a substantial alteration and addition to the client's grandfather's house: Walter Burley and Marion Mahony Griffin’s Castlecrag. The design was to respect this context and pay homage to the beautiful and distinct features and characteristics of the site and the memories embedded in it.
INITIATIVES:
-
the house is designed to actively work with the climate
-
many materials and elements of the original house were recycled and wherever possible, retained on site or in their original
condition, reducing resource consumption used in transport, cleaning or refinishing.
-
materials, design details and finishes were selected in order to facilitate ease of maintenance and longevity, minimising
ongoing resource consumption for maintenance
-
the use of natural light is maximised and solar access controlled by steel window hoods, external louvres or curtains
-
minimum 2 star energy efficient rating for appliances
-
installation of energy efficient lighting and fixtures (including motion detection sensors for external lighting) were installed
-
minimum of 85 per cent recycling of construction waste was surpassed with much of the building material from the
demolished areas of the original house being reused on site as recycled brick facades, sandstone facing, retaining walls
and thresholds, timber flooring and joinery units, basins, sinks, appliances and light fittings
-
70 per cent locally indigenous plant species (of planted garden area) - surpassed with 95 per cent locally indigenous
species and the balance Sydney basin species
-
Willoughby City Council Sustainability Scorecard required a minimum score of 8. This project well surpassed this
requirement achieving a score of 30
 FOYN-JOHANSON HOUSE
FOYN-JOHANSON HOUSE
SUBMITTED BY HARRISON AND WHITE
A new addition to the family meant new alterations to accommodate them. Harrison and White’s Foyn-Johanson House expresses the desire to maintain a good solar access to their productive edible garden. The project became an exploration of the tension between densification and preservation of amenity through the use of customised digital modeling techniques.
INITIATIVES:
-
the house engages with surrounding climate through its use of solar amenity preservation which takes into account existing and surrounding buildings
-
it also takes advantage of a perceived problem of highly reactive soil conditions, by using an unusually thick insulated concrete slab instead of stumps for thermal mass
-
the walls are insulated with a battened Aircell insulation foil sarking
-
the design has been described as a 'playful abstraction of two regulated, yet invisible systems; the Rescode Town Planning envelope and the movement of the sun'
-
includes solar water and power,
large capacity of water storage for garden and toilet flushing graphy by Ben Hoskins
-
utilises the majority of an existing house, improving the energy performance, but also extending the life of the house by increasing its suitability for flexible family sizes
-
the sun-shade and balustrade as well as the upper level decking are all constructed using composite decking boards

MOSMAN GREEN
SUBMITTED BY ANDERSON ARCHITECTURE
The conceptually new design that Anderson Architecture applied to the Mosman Green project included alterations to create a better link to the original house, by connecting it more fluidly to the new living spaces and the rear yard.
INITIATIVES:
-
the rear addition has been built on a ‘green star 3’ concrete
floor structure
-
the concrete is made from recycled aggregate, fly ash and
cement replacement compounds to save 1 tonne of CO2 per cubic metre compared with a standard concrete material mix.
-
the roof accommodates a 2.1 kilowatt photovoltaic system to reduce electricity use while the panels have been mounted between the bedroom pavilion gables to minimise their visual effect
-
to further warm the new spaces, solar collectors on the roof transfer heated water to the concrete slab below providing a healthy, radiant heat source
-
the solar water and space heating systems along with the excellent natural ventilation greatly reduce air-conditioning requirements
-
low energy use lighting incorporates extensive strip LED, T5 and compact fluorescent lighting and other energy saving devices include the choice of low power consumption white goods throughout the house
+%7c+Architecture+%26+Design&pu=/awards-1/past-awards/bpn-sustainability-awards-2011-single-dwelling-alt&pt=_Article)
+%7c+Architecture+%26+Design&pu=/awards-1/past-awards/bpn-sustainability-awards-2011-single-dwelling-alt&pt=_Article)