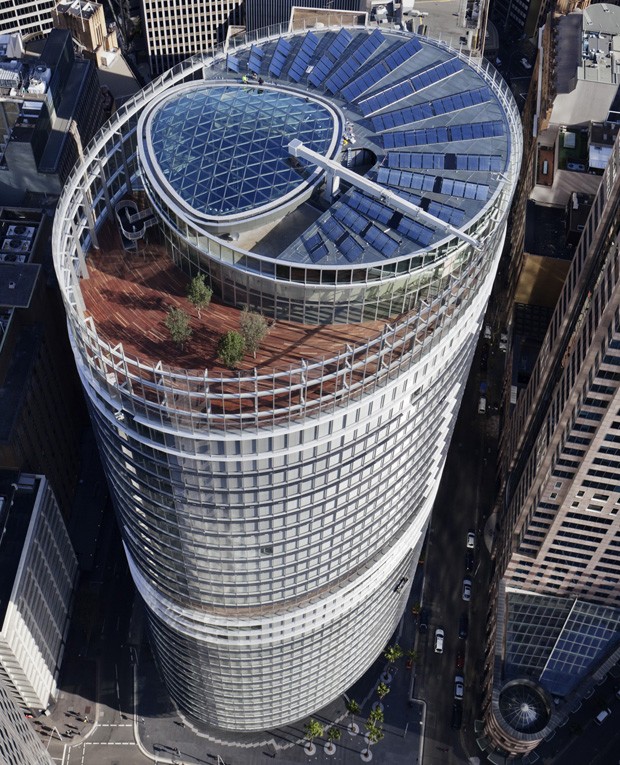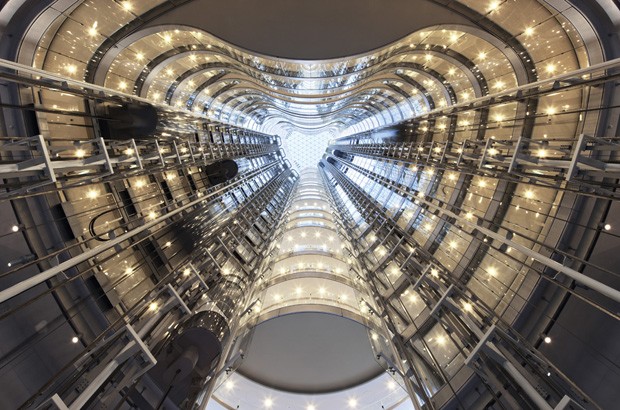As the managing director of Architectus, Ray Brown plays an active role in developing the strategic direction of the practice in addition to leading multiple teams on commercial, residential, hotel and mixed-use projects.
He tells us a bit more about himself, his job, and the award-winning 1 Bligh Street project.
Tell us about yourself.
I grew up in Adelaide and have lived in Sydney since 1986. I graduated from the University of New South Wales with a Bachelor of Architecture (Hons 1) (receiving the Royal Australian Institute of Architects Prize for Outstanding Performance in a Bachelor of Architecture course). I joined Architectus in 1989 and have been a director since 1998, and Managing Director since 2010. I have been Studio Leader for the Master of Architecture program at the University of New South Wales for the last 3 years, focusing on complex urban projects.
Why architecture?
I came to architecture via interior design. Interior design wasn’t enough. It is the breadth of Architecture that fascinates me - from the theoretical to construction, the socio-political environment, economics and business management. But, ultimately it the creation of built spaces and the potential to positively influence the city that interests me.
What does your standard day involve?
My day usually starts with a coffee at my desk while I check emails and make phone calls while it’s relatively quiet. If we are in the process of designing a new building, I set the agenda for the next steps. There are usually various internal meetings with the Project Leaders of different projects where we will discuss and workshop design solutions, solve issues, and review as projects progress etc. I regularly participate in design review meetings where we look at different projects that are underway across all of Architectus’ offices.
A lot of time is spent meeting with Clients, Councils, and consultants on various projects. I also regularly attend, and often participate in, industry events such as the Australian Institute of Architects, Green Building Council of Australia and the Property Council of Australia.
There are also many other corporate responsibilities that come with being Managing Director although our structure is designed to free me up for project work as much as possible.
I read architectural journals, industry publications, newspapers to keep informed.
What is the biggest challenge you face every day?
Time is the biggest challenge, but really, it is prioritising and managing the time wisely. It’s easy to be busy but much harder to be effective.
What is the favourite part of your job?
All of it because I wouldn’t do it otherwise. But, I really love getting onto site and seeing projects come together that have been in gestation for years. I also love the variety it throws up every day.
Which project of yours are you most proud of, and why?
1 Bligh Street. The collaboration with Ingenhoven Architects was a great experience. It was challenging at times and really tested everyone involved. We managed to resolve many conflicting issues – for the tenant, the owner, and the city. We think we created some civic value and it just works well when you look at the way people use it; it all flows.

What tools and software did you use for 1 Bligh Street?
Bligh Street was designed in collaboration with Ingenhoven Architects from Germany. Throughout the initial competition phase we collaborated with Ingenhoven in design workshops held in Sydney and Dusseldorf. Many meetings were also held via video conference. After the initial sketch phase we used Building Information Modelling technology and process for the design and documentation. The building owners mandated the use of a BIM process as it would deliver key benefits to the design and construction coordination, and ongoing building operation and management. We used the following software on the project:
-
Autodesk Revit (Autodesk Revit Architecture, Autodesk Revit Structure, Autodesk Revit MEP)
-
Navisworks
-
Strand 7 (Structural Analysis)
-
Bentley RAM Concept (Structural Analysis)
-
Bentley Microstation Triforma (Facade Modelling by DS Plan)
-
Airpak by Fluent (Computational Fluid Dynamics)
-
Radiance (Daylighting)
-
Ecotect (ESD analysis – glare, solar load)
-
Tekla (Steel detailing)
-
3DS Max Design (Visualisaton)

Any advice for emerging architects or graduates?
Look forward to a long career but don’t waste time. Be strategic about it and think of how you want to be practising in twenty years because you will need all of that time. Enjoy.

