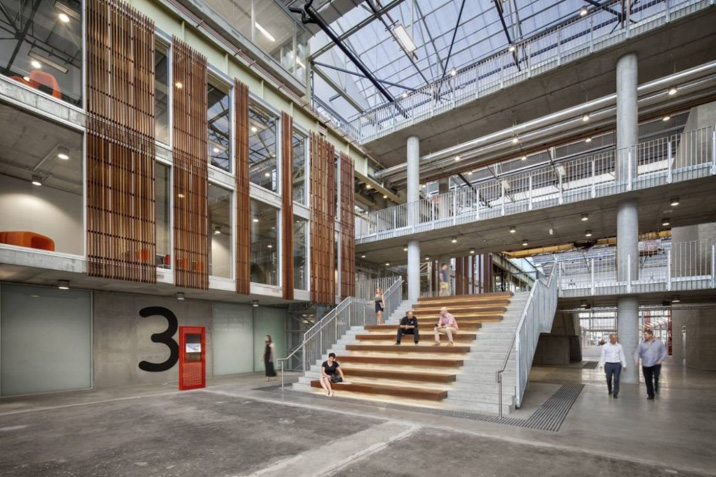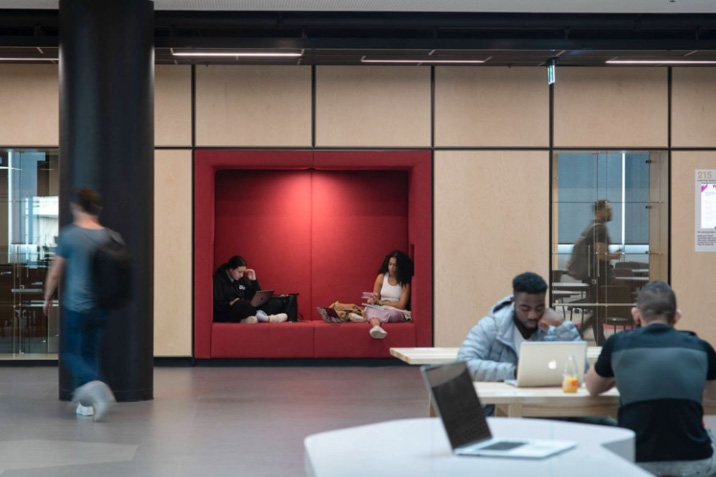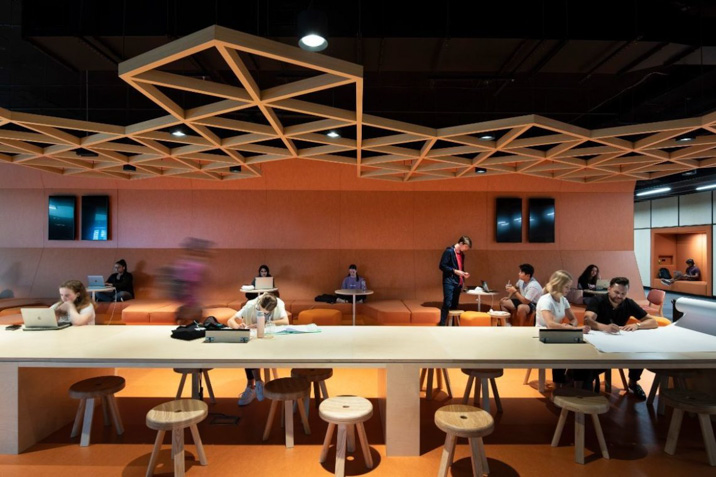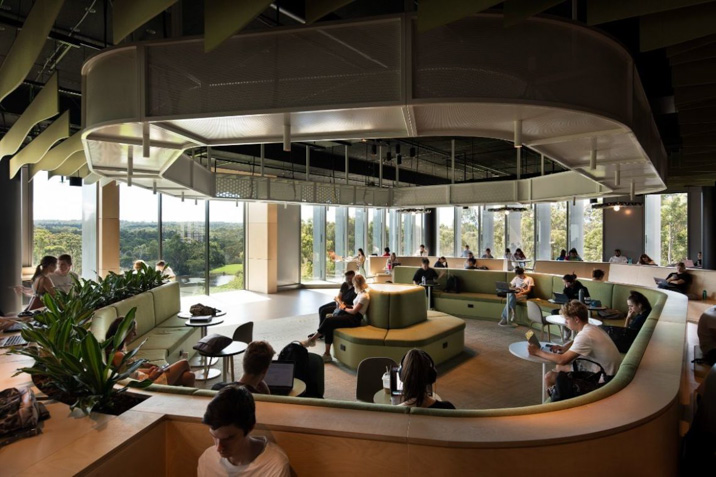The complexities of modern education projects demand we leave our biases behind and open our ears to those on the edges of the process. We hear from Architectus’ National Education Sector Leader, Marina Carroll.
It’s not a stretch to say most architects are visual learners – our training relies on it. But what if we said our ears are just as instrumental to our work as our eyes? In fact, what if they’re even more vital in this rapidly changing world?
Today (as always), our role as architects is not to design buildings that impress our peers or generate chatter on social media.
We’re here to serve our communities. To solve their problems. To elevate their experience. To help them prepare for an uncertain future. And the only way we can achieve this is through truly understanding their needs, challenges and aspirations – by listening with intent. To understand and define the challenges designers and users alike are facing we need to take the design process out of our studios and into our communities, where we can put our ears to the ground. The lessons we learn from these interactions will help us co-create the best places for people (and for the planet).

Sustainable Industries Education Centre, Tonsley Park
The problem we’re trying to solve
For universities, as for many of us, the pandemic is a powerful reminder of the need to pause, reflect and respond to seismic shifts in our world. With notions of a physical location fast dissolving within a COVID-19 context, campuses are becoming increasingly complex to design and deliver. We’re seeing a greater focus on technology, sustainability and inclusion, as well as an overarching move towards consolidation and buildings that can readily adapt.
This new confluence of drivers signals a need to change the way we think as designers and the approach we take to our projects. For me, purposeful listening should be at the centre of everything we do. When we set aside the time to really tune into, and unpack the most vexing problems, we harness our potential to exceed the brief and defy expectations.
I experienced this firsthand on a recent higher education project. Architectus was commissioned to design a large new building on an existing campus. However, once we started digging into the brief and data, looking closely at the needs and having deep conversations with those closest to the work, we understood that a new building wasn’t actually the best solution. Instead, we repurposed several existing buildings, giving them new life and higher use. The outcome was a win for the client, for users and for the environment, with savings of more than 11,000 tonnes of carbon dioxide.
More than anything, it was a powerful demonstration of the value of meaningful engagement and enquiry – a win for the art of listening!

1 Central Courtyard Building, Macquarie University
Designing for the edges
When we’re actively listening, it helps us zero in on not just what we’re designing, but who we’re designing for. It’s not just about a human-centred approach but a more inclusive approach that involves people in the process in more authentic, impactful ways. Architectus has developed an interactive, multi-player virtual reality system for that very reason. It supports people with disabilities and special needs, helping them to manage their anxiety levels by simulating the process of moving through a new building.
It’s also a training tool for the staff who manage these facilities and the architects who design them, allowing each of them to experience spaces through the eyes of people with a variety of needs.
We must look closely at who’s on the design team and in the user group, asking ourselves if the right people have a voice and if they have equal say over outcomes. That can be uncomfortable for all of us, as we don’t want to believe we bring a bias to our work. But the truth is we all do, even if it’s unconscious – and the most dangerous thing is denying it’s there.

1 Central Courtyard Building, Macquarie University
In 1 Central Courtyard at Macquarie University we were very deliberate about achieving equity among the project’s diverse user groups during the consultation process. And by embracing methodologies that helped us reduce bias, we gained invaluable insights as a design team. The outcome was a project that celebrates difference through spatial and atmospheric variety and ultimately, social magnetism.
In the simplest terms, we didn’t just ‘talk to the middle’ to achieve a standard, expected outcome. We listened to and learned from people who are often relegated to the edges of the process and the result was richer for it.
That’s an important thing to remember: university campuses aren’t just for a section of society that encompasses students, teachers and researchers. Rather, and increasingly, these places have become our public squares, our civic spaces, our community meeting places.

1 Central Courtyard Building, Macquarie University
Leaning into the future
Architecture on campus needs to promote wellness, to demonstrate purpose and to progress diversity and inclusion. There and beyond, it needs to elevate the human experience at every scale and level of our daily lives, building great memories and experiences for generations to come.
These may sound like lofty ambitions, but they are achievable if we tune into the people for whom we’re designing. We need to appreciate the art of listening as much as we appreciate the beauty of architecture.
Marina Carroll is the national education sector leader at Architectus. Her article first appeared in the current issue of Indesign magazine #88.

