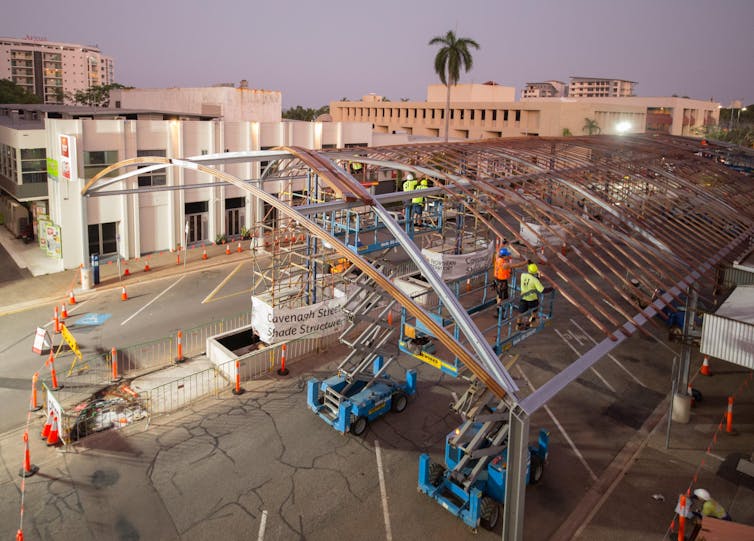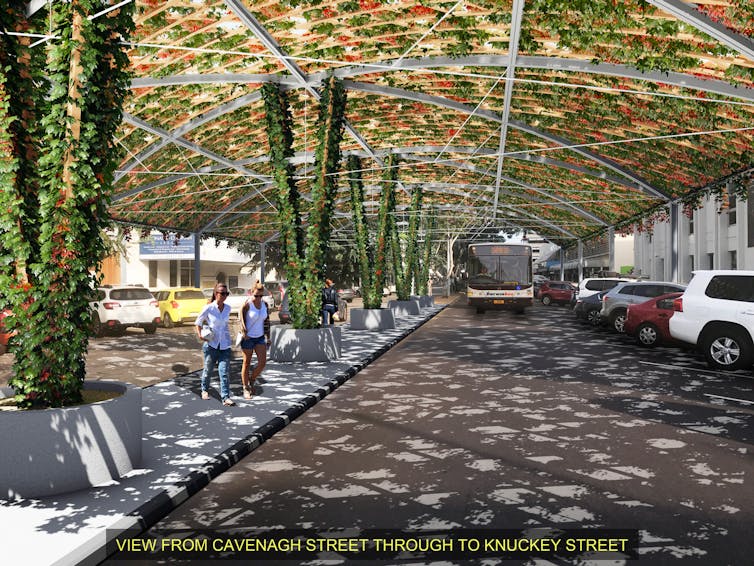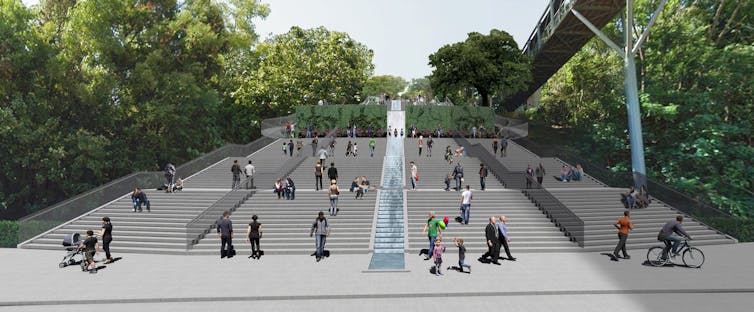On my way to work, I walk across the intersection of Knuckey and Wood streets. Most days a homeless man on his haunches is mouthing bureaucratic platitudes:
"Let’s workshop this? We need to have meeting about this! Can you give me the heads-up on this? Do we have numbers on this? Has a C/B been done?"
Is he an old bureaucrat? Or is he just a parable of planning – platitudes, words and little action? Wishes, words and workshops are not the currency of urban design; skilled drawings, urban history, science and continuous public dialogue are.
The concern in most Australian cities, and particularly in Darwin, should be with the public form of the city – with building frontage, with the streets, squares and parks, and with what is needed to make them safe, cool and enjoyable. Such street-form-based planning should replace “tidy town” zoning planning and code-based roads that ignore heat, landscape and the public.
July 2018 in Darwin was 2℃ hotter than any previous July and the record heat has continued in recent months. Surveys show that people are leaving Darwin because of the heat.
What has gone wrong?
In the city centre, every second shop is closed and dark. Shops, offices and apartments have a 50% vacancy rate. There is no appreciation of the urban history of the decline: the growth of outer urban shopping malls, the closing of Woolworths in Knuckey Street in 2010; the changing in 2012 of the key Smith Street Mall – removing trees, installing canopies and dark pavement, and thus increasing temperatures.
The decline has not happened overnight but has been accelerated by the completion of a vast LNG project, by new shopping malls and chain stores, and by the impact of internet shopping. The Waterfront (mixed uses with a crocodile-safe “plage”) finished in 2013 is subsidised at a cost of millions every year. It is cut off from the city centre.
Traffic is reducing while more roads are being built. Darwin is over-roaded with roundabouts, pedestrian “seagull” median islands and refuges.
I have calculated that over 35% of the city centre is unshaded blacktop bitumen, which lifts ambient and surface temperatures. There is only 14% green canopy compared to nearly 50 percent in tree-loving Singapore.
Every day the temperature rises above 30℃. The city centre can be up to 6℃ hotter. The bitumen surfaces reach temperatures of 66℃!
What can be done about this?
Professor Mat Santamouris of UNSW and the Northern Territory government has been studying heat in central Darwin for the past year using drones and 15 weather stations on light poles. Ambient heat, surface heat, humidity and wind have been mapped, eight heat islands (6℃ above ambient) and four heat sinks (cool areas below ambient) have been identified for the northerly (The Wet) and southerly (The Dry) weather regimes.
A predictive computer model has been built to evaluate proposed strategies to reduce heat impacts. Santamouris has recommended across the city centre:
- fountains and pools (very effective up to 50m away)
- white roofs, and green roofs and walls
- coating streets, footpaths and surface parking to make “cool pavement” (very effective)
- increases in green canopy shade (effective in the right location).

An extensive cooling vine-covered shade structure is being erected in Cavanagh Street. Glenn Campbell, Author provided
The government is using one block of Cavenagh Street as a heat mitigation trial. The 30m-wide street is the hottest street in the city centre. Due to lack of shading, surface temperatures in the afternoon exceed 60℃. The street also acts as a breezeway, “ducting” to the inner blocks hot, dry winds in the dry season and hot, humid winds in the wet season.
Black bitumen surface will be treated with more reflective cool pavement coatings and more trees will be planted. At the southern end a long cooling vine shade structure I have designed (with the structural engineer Max Irvine) is being constructed. Equivalent to 24 trees, it completely spans the roadway with a huge curved stringybark lattice prefabricated by the Gumatj in northeast Arnhem Land.
This large living shade structure has advantages over trees. It can be built in four months, does not interrupt underground services and resists cyclones. The vines will cover the roadway in 18 months. Trees take five years.

The vine shade structure will be equivalent to 24 trees but will shelter the street in months rather than taking years to grow. Author provided
But Cavenagh Street is only one of 30 blocks in Darwin. If the proposed mitigation strategies were fully implemented across the city centre, ambient temperature could be reduced by 2.7℃. This would not only make the city more comfortable for commerce but save lives and energy.
Principles for a cool Darwin
Like most cities, there is no overall urban management and coordination at the street level. Darwin’s centre is formed by the NT Planning Scheme. But within the scheme, public servants can play by their own rules: Planning, Transport, Roads, the Waterfront Authority, the City of Darwin (the council) and PowerWater. The result: Darwin streets are series of accidents.
I propose these administrations be replaced in the city centre by a Cool Darwin Authority (small with highly qualified people, and with a Larrakia elder), to develop and implement, with genuine public dialogue and discourse (not so-called “consultation”), an urban design plan.
The first principle of this plan should be reducing the ambient temperature by 2.7℃. Heat stops walkability and wandering past shops.
This could be accompanied by a second principle – a “toolbox” for cool street design. This would including limiting bitumen area.
A “toolbox” for shop regeneration would be among other important principles. This would involve limits on chain stores, disincentives for landlord keeping shops empty, incentives for filling them (even with temporary uses) and support for historic businesses. Shop closure is contagious. Where shops are empty and streets deserted yoEmpty shops and deserted areas lead to graffiti, sleeping rough and dilapidation.
Streets are central to urban cooling. There is over 300,000sqm of black unshaded bitumen. Shading and street canopies (that do not trap heat) should be ubiquitous.
The urban order and scale from the 1869 Goyder Plan have been lost, as has the central square that would give an urban focus. Cities with closely spaced intersections seem to thrive more than cities with bigger grids. It seems the more corners the better; people bump into each other more often. There is “propinquity”.
Darwin has worked hard over many years closing its arcades and cross streets (Peel, McLachlan and Lindsay). The centre needs more effective interconnection: the high town (the mall/State Square) and low town (Waterfront) with a grand flight of stairs; the mall/State Square to Old Hospital Site/Myilly Point with a cooling lineal park, via a new (old) central square.

A view of proposed waterfront stairs providing a shaded link between the high town and the low town. Author provided
Streets are the music of the city. The buildings are the lyrics. Both should come together as a musical or an opera. The music can only begin if there is a network of shade, greenery, easy walking and buildings of all types interacting with the street.
Requiem or renewal? Darwin sees itself as a laid-back larrikin city with crocs and barra. Renewal and a new character can emerge by the implementation of principles. We cannot wish for a new character.
What might emerge? Perhaps a cool-in-both-senses city: a cosmopolitan tropical capital with tree canopy, vine shade structures and fountains. Perhaps a cool international waterfront city – an eight-hour voyage by fast ferry from Indonesia. Perhaps the full urban recognition of the Larrakia, the saltwater people, and their places: beaches, fish traps, middens, yarning circles, meeting places and cultural centres.
Lawrence Nield, Professor of Practice, School of Architecture and Built Environment, University of Newcastle
This article is republished from The Conversation under a Creative Commons license. Read the original article.

