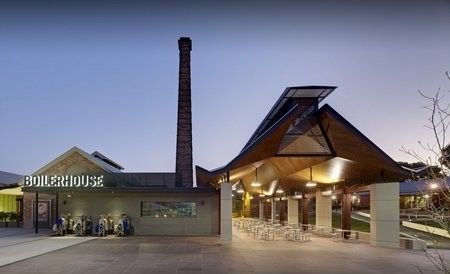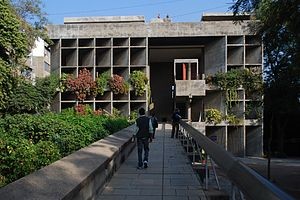Tanner Architects has announced a major restructure and has been renamed Tanner Kibble Denton Architects, newly incorporating the names of Principals, Alex Kibble and Robert Denton.
Alex Kibble joined Tanner Architects in September 2008 as practice director and is now managing director. He has most recently completed the Boiler House and Student Precinct at the University of Western Sydney.
Architecture & Design spoke to Kibble about the reasoning behind the company restructure, dealing with a constrained market in the aftermath of the GFC and emerging issues in the industry.
Why did you carry out the restructure?
Tanner Architects was created in the early 1970s and it has had several distinct phases of development leading to the most recent transformation that commenced at the end of 2008. For most of this period it was owned by Howard Tanner, and to a large degree the public identity of the company was associated with Howard.
The restructure came about in response to the changed nature of work the practice now undertakes. It also responds to the succession plan for the ownership of the company and acknowledges the diversity of the practice, ensuring individual responsibility is encouraged and rewarded. We also sought to nurture career progression for younger team members who contribute significantly to the success of the practice.
This restructure positions the firm for the next stage of its growth and allows for a transition of the management to a new team with a diverse range of skills to meet the new and evolving demands of the industry and our broader client base.
What is your opinion on the architectural industry at the moment?
The industry, in the aftermath of the GFC, is a constrained market which has become highly competitive for commercial architectural practices. Despite the sometimes limited opportunities, Tanner Kibble Denton Architects has continued to grow and has been successful in winning tenders and commissions for a range of projects.
Overall it is rarely an easy industry and architects have to work hard to remain flexible and able to respond to changing statutory, procurement and theoretical positions. However, when projects have been realised that are the result of careful nurturing and collaboration, the reward is immense.
What emerging issues is the industry facing?
We are seeing continued regulatory change in areas such as energy efficiency, accessibility, safe design and statutory planning. In NSW the changes to the planning legislation will lead to new challenges ahead – hopefully with a better strategic view on the role that architects can play in the creation of inspiring places and environments. We are also seeing our clients increasingly investing in the design process and demanding quality outcomes within strict budget and time parameters.
Issues related to flexible working arrangements are critical to retaining and developing a skilled team. Part-time hours can be a real challenge for project based work but here we have a culture of tolerance and acceptance.
What projects are you currently working on?
Currently I am working several exciting large projects. The largest is a stage 1 or masterplan development application for new student residential accommodation at St Andrews College at the University of Sydney. I am also the project director for a major redevelopment of the Wagga Wagga Courthouse. In addition, I have several projects underway at the University of Western Sydney which follow on from the successful Boilerhouse Precinct at the Parramatta Campus, which was recently nominated for a World Architecture Festival award.
 The University of Western Sydney, Boilerhouse Precinct. Photograph by Michael Nicholson
The University of Western Sydney, Boilerhouse Precinct. Photograph by Michael Nicholson
In all these projects I like to analyse the context in depth so that the new work is really integrated and connected to site or the adjacent buildings. The St Andrews masterplan seeks to create the next layer of development on a campus with buildings designed by significant architects over a period of 140 years. We are not taking a historical approach but one that understands the history and projects the college forward to the next era. It is still very early days for the Wagga Wagga Courthouse. However, our approach is one of integration so the new building is carefully related and integrated with the refined courthouse from 1902.
To me, architectural design must bring together aesthetic decisions, analysis of the brief and site and empathy with the client. It is a collaborative journey that often leads to some very unexpected and exciting places.
How do you think Australia's architecture compares to other countries?
Having recently presented at the World Architecture Festival I saw firsthand the work and presentations of Australian architects in the context of a large international forum. The best Australian work has a freedom and spirit that comes from an optimistic outlook that I think is result of our relative economic prosperity. Australian projects responded to the ‘site’ very strongly – whether it is the natural or built environment and had powerful ideas that generated the form and architectural expression. I thought the successful Australian projects were mature and individual statements about contemporary Australian society that has moved on from a simplistic idea of the vernacular.
There are of course amazing international architects – some whose work I saw in Singapore. International collaborations can and do produce great work and we see more of it in Sydney now, which is terrific as it makes for more balanced and open discourse. Being receptive to new or foreign ideas is essential as it encourages questioning and discussion and assists drive innovation.
What is one building you wish you had designed and why?
This is a really difficult question to answer. In a way I want to design all the buildings that escaped – all those ideas that never progressed because we were either an unsuccessful tenderer or the preferred option was not selected.
Of others, I have always liked the work of Le Corbusier and opposition of fluid forms and a stricter geometry. The Mill Owners Building in Ahmedabad India was a building that surprised me with the way that a building can have a quite a rough execution and limited detailing, in a contemporary sense, and yet be a very fine building. To stand in the public concourses and see light and shade playing on these sculptural forms is very inspiring.
 The Mill Owners' Association Building is a Le Corbusier building. Image: Wikipedia
The Mill Owners' Association Building is a Le Corbusier building. Image: Wikipedia

