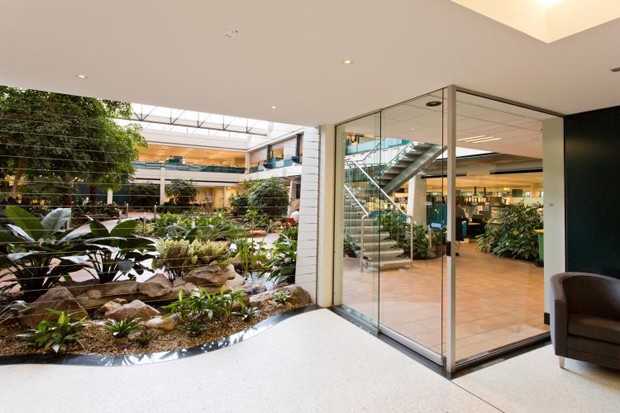Wilson Architects Director Beth Wilson has become the first landscape architect to be awarded an Honorary Fellowship from the Australian Institute of Architects’ (AIA) Queensland Chapter – and for good reason.
Known for her depth of understanding of history and place making, her ability to ‘read a site’ and an “unrivalled knowledge of plants and vegetation”, Beth has pioneered the introduction of landscapes as part of interior architecture. This was driven in part by her knowledge in botany and the selection of plants in controlled or modified environments, but also by an interest in Phytoremediation and the use of interior plant material in the promotion of healthy buildings.

Beth still enjoys work at Wilson Architects, with a new interest in landscape design for aged care facilities
“Landscape, like architecture, is often thought to a have a poetic dimension; the look and feel have a capturing capacity,” said architect Timothy Hill, who worked closely with Wilson on the award-winning Translational Research Institute building in Queensland.
“However Beth Wilson, like many good architects, works also with the pragmatic realities that often strategically underpin schemes so that an imaginative dimension might be developed. How will the landscape be maintained, supplied with water, persist in the specific conditions? As a practitioner, Beth works with the often unstated realities, the ones which will unfold in the design process and then in the life of the place, to be important ones. The results witness more than a talent. There has been, over several decades, a professional exercise of judgement and deference to research that would make any architect proud. The garden themselves cannot tell this story, but they testify.”
We explore four of Wilson’s major interior projects that have embedded the landscape into architecture.
The Translational Research Institute

 This research laboratory in Brisbane designed with Donovan Hill features a memorable landscaped room contributing to the identity of the workplace while adding significant interactive space to the network of communal places on the Princess Alexandra Hospital campus. According to the architects, the inspiration for furnishing the outdoor room with plants was derived from the proposed functional use, internal and external views, and the desire to promote scientific intent within the building’s community.
This research laboratory in Brisbane designed with Donovan Hill features a memorable landscaped room contributing to the identity of the workplace while adding significant interactive space to the network of communal places on the Princess Alexandra Hospital campus. According to the architects, the inspiration for furnishing the outdoor room with plants was derived from the proposed functional use, internal and external views, and the desire to promote scientific intent within the building’s community.
A collaborative effort by architects and landscape architects, the landscape utilises Norfolk Raintree and kauri pines, gymnosperns as representative of phanerogams and feature cycad, and a thicket of the living fossil Wollemi pines. According to Wilson, plantings of the latter contribute to the global conservation effort of this threatened species.
EcoSciences Precinct landscape at Boggo Road

Wilson Landscape Architects were commissioned to undertake the landscape development of a building that would house scientific Queensland agencies. Landscape spaces were provided within the building to foster opportunities for collaboration and socialisation, with members of the CSIRO fraternity committed to the idea that the development would use and display a diverse range of Australian plants sourced from the local region.

Ground plants, trees and shrubs contribute to an ecological order within the landscape, while creating visually interesting leaf patterns and an attractive and healthy work environment.
Powerlink (Queensland)

Winner of the 1998 AILA National Award for Landscape Building Context, this project involved the transformation of former Queensland Rail workshops into open planned offices around a 400sqm planted air-conditioned atrium.

This internal atrium space is filled with watercourses, trees and ground plants that provide ‘lungs’ to the office, filtering air and creating a calm and distinctive workplace. This indoor landscape emerges to external spaces that can be used by 1,000 employees for socialisation and meetings.
Resource Centre at the University of Queensland’s Ipswich Campus

The UQ Ipswich Resource Centre was designed to function as a place for interaction between students and the Ipswich community, while supplying printed and digital technologies and support resources. It comprises three buildings interconnected by a two storey landscape, which as a focal point, brings a variety of spaces together whilst distinguishing between the area for group activities and the quieter reference library.
At the same time, this large internal garden contributes to the contaminate-free quality of internal conditioned air, which the landscape architects say is “unequalled for a building with such intensive use of electronic equipment”.

Trees and ground covers with a recirculating water rill create the humidity necessary for the sustenance of plants in an air-conditioned environment. The return air vents ensure that the recirculated air is drawn through, and over the planting medium.

Images courtesy of Wilson Architects

