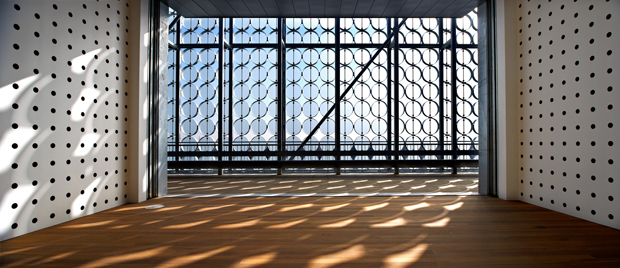Lead image: John Curtin College of the Arts by JCY Architects features a perforated metal facade by Locker Group
Facades are often also known as the skin of a building; the first and usually largest point of contact for occupants, visitors and passers-by, and the envelope that wraps around a structure to dictate how much natural light, sound, and views filter in and out of each floor.
While Brutalist Architecture conjured up rough and raw concrete skins to convey a sense of strength and functionality, today’s buildings have been swept up by the ‘smart’ movement, so that operable facades made of anything from louvres to small sandblasted glass circles are employed to protect a building as well as allow it to breathe.


Melbourne’s RMIT Design Hub, designed by Sean Godsell Architects in association with Peddle Thorp Architects, features a double-glazed inner skin and an operable second skin shading device made up of sandblasted glass disks affixed to either a horizontal or vertical aluminium axel. These disks automatically pivot to facilitate airflow and evaporative cooling through the façade, which contributes to lower running costs. Photography by Earl Carter
Two products that have been given more ‘air-time’ in recent years, in line with the idea of designing protected but ‘breathable’ buildings, is architectural mesh or perforated metal facade cladding. The former refers to any woven or welded wire mesh made of steel or other high-tensile materials, and the latter, sometimes also known as expanded metal, is typically made of metal sheets punched with holes that vary in thickness and pattern. Both, however, work to create solid or semi shade while maintaining visual and air flows.
“The benefits of using perforated metal or architectural wire mesh are numerous and varied. The range of profiles available means that the architect or designer has great flexibility within the final appearance,” says Locker Group’s Group Marketing Manager, Carli Barnes.
“In addition to design flexibility these materials offer a selection in open area, so that they can provide both solar heat protection while still allowing natural light and air to filter through.
“Perforated metal or architectural mesh can also provide enough open area to reduce or negate the requirement for artificial mechanical ventilation.”

Dreamcatcher by Fiona Winzar Architects, a recently altered 1980s clinker brick townhouse in South Melbourne, is just one example of a long list of projects that showcase the potential of using mesh to protect and shade a building. According to Winzar, a Ronstan stainless steel Carl Stahl X-tend mesh and cable, first designed by the team with physical models before being developed in 3D, screens the house from the “ravages of the summer sun”.
At the same time, it also pays homage to the decorative verandah screen of the original Victorian worker’s cottage, and supports deciduous vines and required wind loads.

^ Photography by Richard Glover
Reddog Architects’ Park Beach Plaza redevelopment in northern New South Wales, is another project that uses a perforated ‘bi-directional’ screening to its western façade to allow fresh air to flow in, as well as create a play of light and shadow – the transparency of the screening, coupled with illumination, offers an entirely different character to the building at night.


^ Photography by Rob Cleary. Source: Reddog Architects
Architectural mesh and perforated panels also allow buildings to maintain a connection with their context without losing individual expressions in form, colour or texture, says Tensile’s Business Development Manager, Peter Bottero.
For instance, the Yanget House Hostel by Gresley Abas, a four-storey mixed use building in, uses a perforated aluminium screen designed by artist Rick Vermey to provide sunshading for its east-facing commercial tenancies, whilst creating a textured façade. According to the architects, the idea of the folded aluminium panel is carried through to the design of the street canopy, creating cohesion with the Victoria Street façade.

Photography by Ben Price. Source: Gresley Abas
Bates Smart has also tapped into the benefits of perforated panels with Iglu Central, a 98-bed student accommodation facility located on a tight urban site in Chippendale, Sydney.
Featuring a distinctive BlueScope XLERPLATE HE350 COR-TEN steel skin, which has a warm natural patina, Iglu Central has a high ratio of solid to void, with a proportion of windows giving the building a sense of solidity and robustness in keeping with its surrounding brick context. A perforated COR-TEN spandrel panel provides bedrooms with privacy from the street while maintaining light and filtered views, while in other areas, full height perforated panels afford privacy to bathrooms and conceal façade exhaust louvres.


^ According to Bates Smart, these perforated panels provide an additional layer of detail and patination to the façade. The panels extend down to ground to provide a sense of solidity to the base of the building. Along Regent Street they act as a sunshade and visual filter between the street and the living room. Along Dwyer Street they screen the bike store and garbage room while providing natural light and ventilation.
“A lot of the neighbouring buildings have fully glazed bases that try to be inviting from the street but don’t respond well to this block-edge street condition, or to what’s effectively a harsh urban environment,” Bates Smart’s Director Guy Lake tells BlueScope’s Steel Profile.
“The challenge for us was to design living spaces behind the facade at ground level that were not disconnected from the street, but that offered a screen or protecting device. We also wanted to make the building feel grounded, and so bringing the weathering steel to the ground and cutting perforations in the panels allowed us to do that.”

^ Detailing has been carefully considered to minimise material wastage, ensure long term maintenance, and allow fast assembly on site. The 3mm thick COR-TEN panels were manufactured off site from a 1200mm wide coil that was cut down to 565mm, and folded to suit the 450mm facade set out. Perforated bi-folding door with laser cut signage are integrated into the façade at ground level. Images: Bates Smart

