There was a time when sports stadiums were rated solely on the basis of capacity; basically, how many spectators it could hold at any given time. Gigantic concrete monstrosities with very little architectural value, bare minimum facilities, and certainly not a place designed for spectator comfort! However, the increasing popularity of sports and the commercialisation that followed, led to a complete transformation of stadium architecture, with the design now focussed on delivering a complete sporting experience to every stakeholder, from venue owners, organisers and sponsors to sportspersons and spectators.
Sports architecture is no more just about size, compliance and standardisation; it’s also about striking looks, advanced engineering skills, materiality, sustainability, spectator, player and media facilities, user experience, comfort, technology, hospitality, and very importantly, adaptability – to host a diverse range of activities and events throughout the year, no matter the weather, allowing venue owners multiple opportunities to monetise the commercial potential.
While many sporting venues are built for specific events such as the Olympics or the FIFA World Cup for instance, the master planning is focussed on delivering legacy value, ensuring the facility has purpose long after the event is over. Stadiums today are designed as mixed use integrated facilities delivering sporting, leisure, lifestyle, recreational and entertainment experiences, but they are also required to be built to international regulations and benchmarks.
Standardisation of requirements makes sports architecture “a bit generic”, observes Hamish Lyon, Director of Architecture and Design at NH Architecture, which served as both master planners and architects for the Melbourne & Olympic Parks precinct development. However, by adding local context to the design, architects are ensuring a sense of belonging and emotional connection, allowing these venues to become an integral part of the community.
With architects pushing the boundaries of stadium design, here are 5 venues that are making a larger-than-life impact on global sports architecture:
1. Lusail Stadium, Qatar – Foster + Partners/Populous/Arup
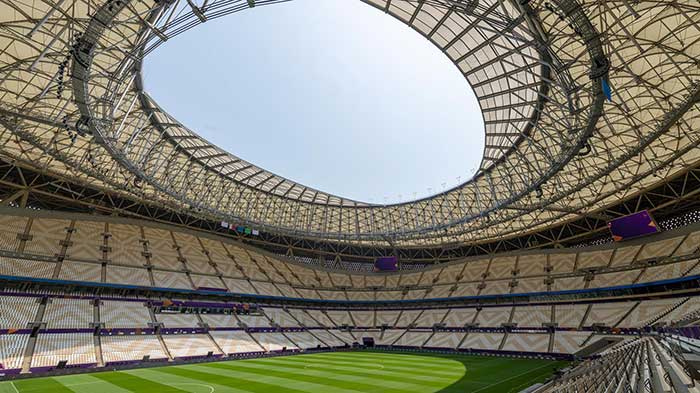
The centrepiece venue for the FIFA World Cup Qatar 2022, Lusail Stadium combines a futuristic design with elements of Qatar’s cultural heritage. Conceptualised by Foster + Partners, this spectacular arena – Qatar’s biggest stadium – is part of the larger urban vision for Lusail City, an upcoming state-of-the-art metropolis near Doha.
Built to host more than 80,000 spectators, Lusail Stadium features a seating bowl expressed externally as a burnished golden vessel while triangular openings on the facade form a perforated screen to provide shade and filtered light below. The 307-metre-diameter ‘spoke-wheel’ cable net roof has an outer compression ring connected to a central tension ring, creating a wide-expanse roof without supporting columns.
As sports architect for the stadium, Populous was responsible for the design of the seating bowl and associated facilities while Arup served as the stadium engineers.
“This project showcases the breadth of specialist design and technical expertise required in the delivery of major stadiums, as well as the planning and execution of the world’s biggest sporting spectacles,” says Christopher Lee, managing director – EMEA, Populous.
2. Optus Stadium, Perth, Australia – Cox Architecture/Hassell/HKS
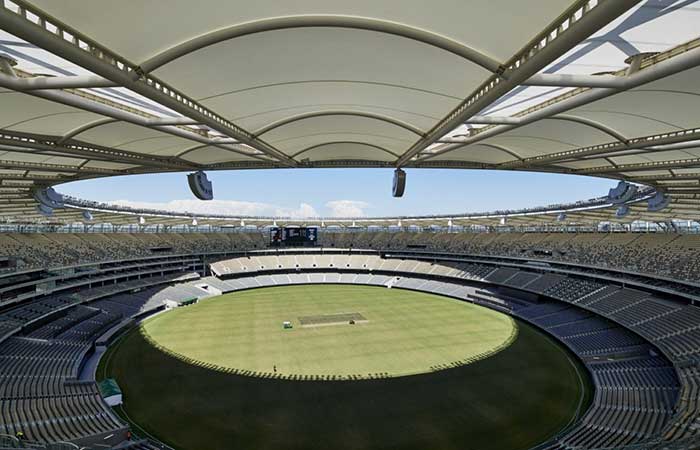
Designed by Cox, Hassell and HKS as part of the Westadium consortium, Optus Stadium is Australia’s third largest stadium and built to seat 60,000 spectators.
Providing an unbeatable visitor experience with its fan-first design, the stadium features a fabric roof that ensures 85 per cent of all seats have shade protection. The coliseum-style seating configuration not only maximises the fans’ connection to the playing field but also assures exceptional views from every angle – be it a sporting event or a concert.
The multi-use stadium can host Australian Rules Football, Cricket, Rugby Union and League, and entertainment events. More than 1000 television screens and two 340sqm super screens inside the stadium bring spectators closer to the action with uninterrupted coverage.
"Optus Stadium is truly multipurpose and has been designed with current and future flexibility in mind. When you have 60,000 people in the stadium you need to ensure you are creating the most welcoming and comfortable environment possible," says Matthew Batchelor, director, Cox.
3. AAMI Park, Melbourne, Australia – Cox Architecture/Arup
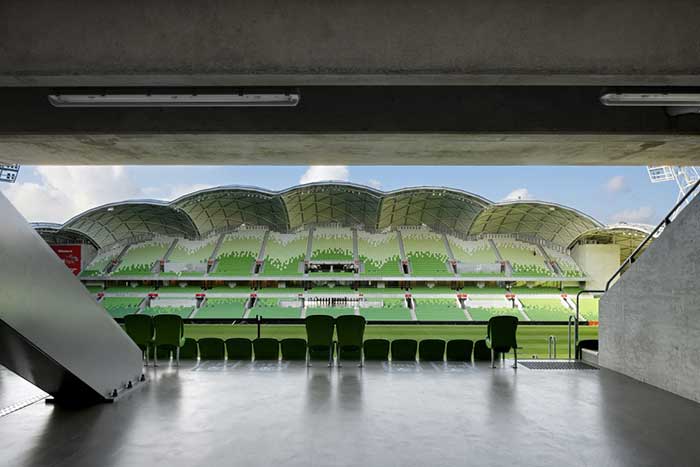
Melbourne’s first purpose-built stadium, the rectangular AAMI Park was designed through a collaboration between Cox Architecture and Arup. Spanning an area of 55,480m² with a seating capacity of over 30,000, the stadium stands out for its innovative bio-frame roof that covers at least 80 per cent of the seating areas while maximising both light and ventilation. Designed by Arup using 3D modelling technology, the roof was constructed using 50 per cent less steel than a conventional stadium roof.
Inspired by the famous geodesic domes of Buckminster Fuller, the roof features a series of interlocking domes with a panelised facade surface of triangular facets. According to Cox, the seating is arranged in a series of bays that echo the roof domes to maximise a sense of theatre and engagement, allowing spectators to enjoy unobstructed views and proximity to action, free from support structures.
“This unique structure not only reflects an ideal seating bowl, it provides a new hybrid structural system of shell, arch and cantilever that has delivered a distinctive addition to Melbourne,” says Patrick Ness, director, Cox.
4. Singapore Sports Hub, Singapore – DP Architects/Arup
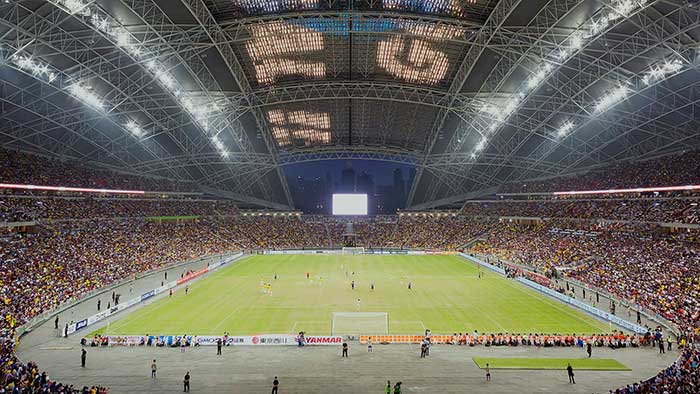
Asia’s first integrated sports, leisure and lifestyle destination, Singapore Sports Hub is an important element of the Singapore Government’s Sports Singapore Vision 2030 masterplan. Located on a stunning 35-hectare waterfront site, Sports Hub was designed for long-term legacy usage from the outset, says DP Architects, who designed the precinct in collaboration with Arup.
At the heart of this elite world-class sports destination is the National Stadium, a state-of-the-art air-cooled sports venue with a 55,000 seating capacity, and featuring a movable 310m-span dome roof and retractable seating to host a broad range of sports and leisure events throughout the year, with the ability to convert from one mode to another within 48 hours.
“The National Stadium is really the hub of the Sports Hub. We wanted to create an icon of the dome roof, which people can identify with elite sport but also a place where the community is going to love coming to for non-sporting events and at the same time enjoy using the facilities of the wider precinct,” says See Lin Ming, Principal | Buildings – Singapore Leader, Arup.
5. Tottenham Hotspur Stadium, London, UK – Populous
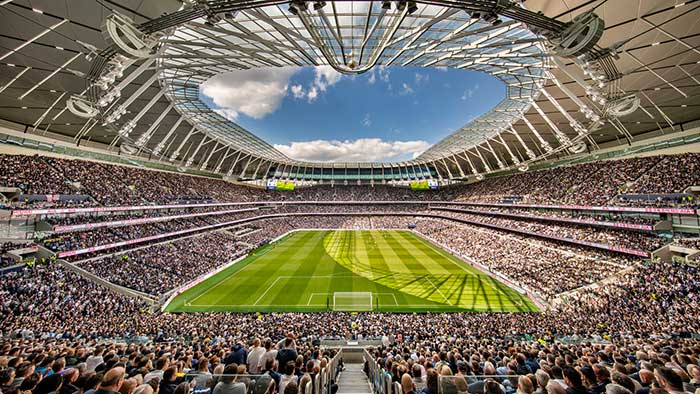
Photo: Edward Hill
The Populous-designed Tottenham Hotspur Stadium sets a new benchmark in global stadium design, delivering one of the best match-day experiences to spectators with unobstructed views and close proximity to the pitch.
The first purpose-built ground for the NFL in Europe, the landmark stadium features a fully retractable pitch and perhaps the largest single-tier stand in the UK, and can accommodate more than 62,000 people. With the design driven by the intent to provide the complete fan experience, the stadium incorporates a five-storey atrium space in the South Stand where fans can gather for food and drinks, with facilities including food stalls, a microbrewery, and a 65m bar extending the full length of the goal line behind, according to the architects.
Additionally, by unlocking the latent potential of underutilised spaces within the stadium, Populous also helped the Tottenham Hotspur Football Club leverage new revenue opportunities.
"Our stunning new stadium design and wider scheme will deliver an unrivalled fan experience and significant community benefits – creating a world-class sports and entertainment destination for all – and in our birthplace of Tottenham," says Daniel Levy, chairman of the Club.