Five Woods Bagot projects including one being executed in collaboration with Warren and Mahoney and Moller Architects, have entered the shortlist for the 2019 World Architecture Festival (WAF) Awards.
Located throughout the UK, US, Australia and New Zealand, the shortlisted projects include The Isle of Arran Marine Discovery Centre in West Scotland; the Over/Under Kiosks in New York’s Seaport District; 537 Elizabeth Street in Surry Hills, Australia; St Andrews Beach Villa in Australia; and New Zealand International Convention Centre in Auckland, New Zealand. Three of these projects have been completed.
The World Architecture Festival is an important industry event that brings together leading international personalities on a global platform. This year’s theme ‘Flow: People, Data, Nature, Power’ will explore how environments are designed to respond to various states of flow. The awards will be held in Amsterdam from December 4 to 9, 2019, with over 148 judges representing 68 countries.
The Woods Bagot shortlist for the 2019 WAF Festival:
Isle of Arran Marine Discovery Centre in Lamlash Bay, Scotland (Future Project: Education)
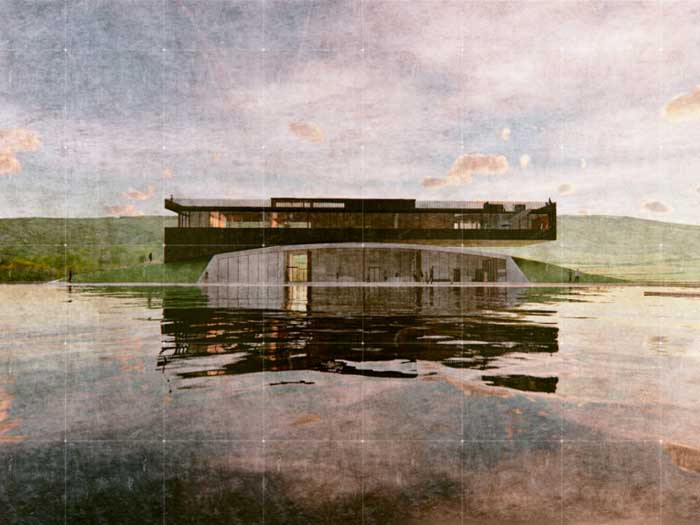
Woods Bagot was engaged by the Community of Arran Seabed Trust to design this project that champions community marine conservation in one of the first Scottish Marine Protected Areas. The sustainable two-storey building with a tiered structure will create a striking focal point in the Bay and a direct link to the coast and marine activities. The tiered structure ascends from the ground floor up to the central timber-clad pavilion and to a rooftop viewing deck. Floor-to-ceiling glazing will offer panoramic views across the water.
Over/Under Kiosks in New York (Completed Buildings: Small Project of the Year)
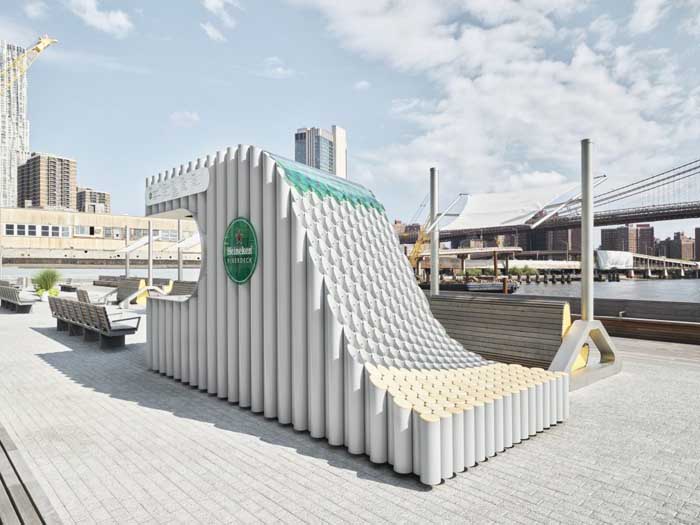
Two 150-square-feet kiosks serve as both installation and concession stalls for the Riverdeck in New York’s Seaport District. Composed of aluminium cylinders, the complementary curves appear to fit together like puzzle pieces. One half, ‘Over’ provides shade while the other half ‘Under’ slopes downward to create a bench where patrons can sit and enjoy views of the Brooklyn Bridge and East River.
537 Elizabeth Street in Surry Hills, Australia (Completed Buildings: Mixed Use)
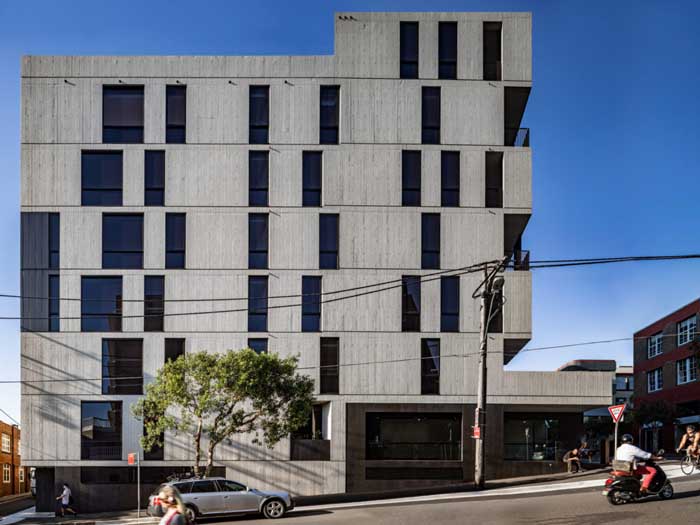
This seven-storey building located on a 7-metre x 30-metre microsite in a prominent corner in inner-city Sydney, is a prototype for compact and high-quality urban living. The project uniquely integrated interior design as part of the architectural vision, allowing the plan to maximise internal space in each of the 12 highly curated one-bedroom-plus-study apartments. The project’s external form, materiality and programming engage the neighbourhood to become part of its renewal.
St Andrews Beach Villa in St Andrews Beach, Australia (Completed Buildings: Villa)
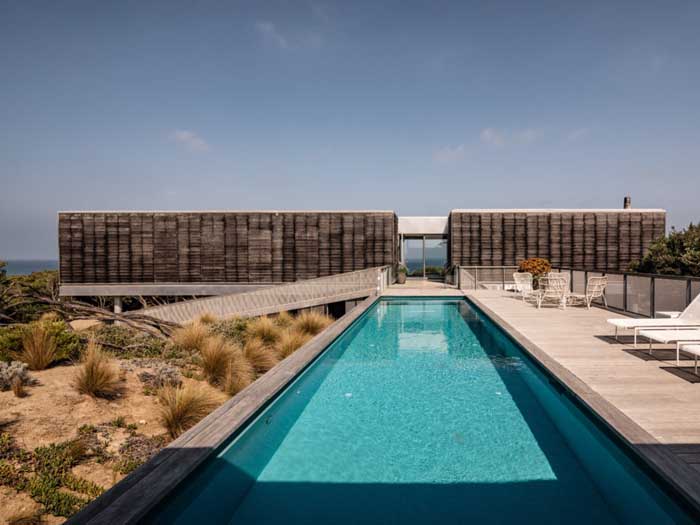
Nestled among sand dunes facing the wild waters of Bass Strait, this residence sits on the edge of a delicate national park ecosystem. The villa has evolved from a modest shack with over 20 years of incremental tunings and additions allowing the structure to settle into its natural context. Scaled in relation to the sand formations, the main south-west-facing metal and glass façade makes the overwhelming natural experience palpable from every point in the interior across its vast 30-metre volume.
New Zealand International Convention Centre in Auckland, NZ with Warren and Mahoney and Moller Architects (Future Projects: Civic)
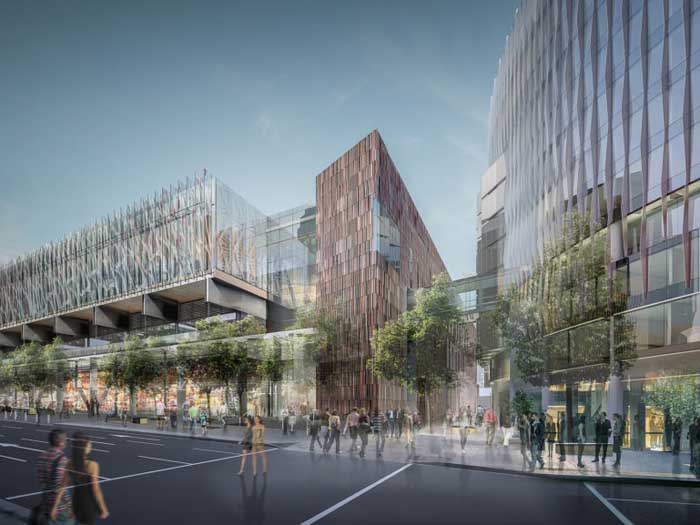
A collaborative project with Warren and Mahoney and Moller Architects, the 32,500-square-metre site is being designed to become a key part of the Auckland financial district by integrating heritage, pedestrian movement and transport infrastructure in an innovative solution that ‘stacks’ the traditional functions of a convention centre vertically.

