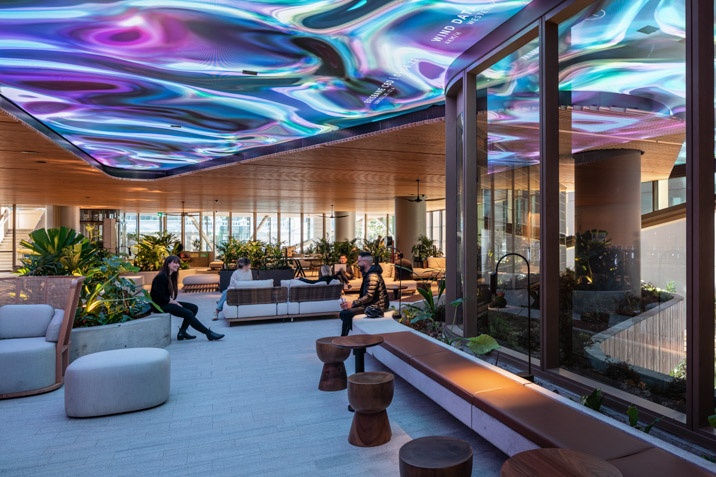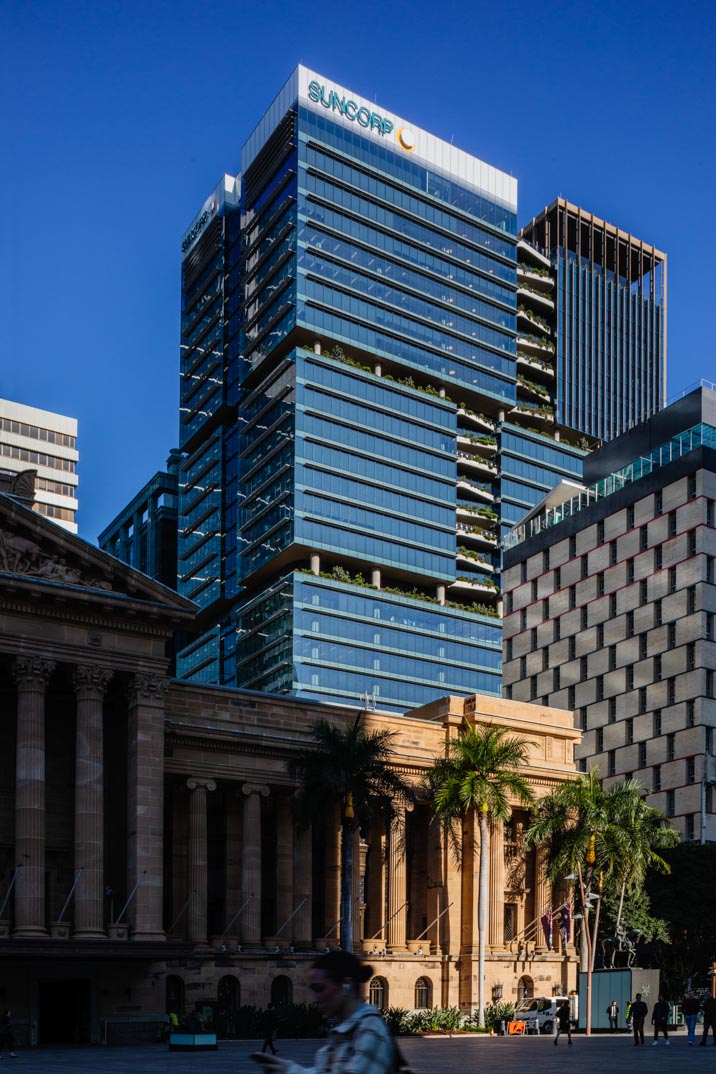Woods Bagot has cut the ribbon on its latest commercial project at 80 Ann Street in Brisbane, which the practice regards as the catalyst for a shift in its workplace design principles.
Developed by M&G Real Estate, the $863m tower spans 35 levels and will house 7,000 occupants across 60,000 sqm of premium office space. The tower has embraced leading technologies, as well as being sustainably designed.

A retail precinct, public spaces and activation program have been integrated within the tower. The former Fruit & Produce Exchange which fronts Turbot Street has been reinvigorated to become a welcoming and connective public space.
“Woods Bagot designed Heritage Lanes from a deep understanding of the city and from a strong desire to create a memorable destination for the people of Brisbane,” says David Lee, the practice’s Associate Principal.

“By elevating the lobby, the ground plane is given back to the city, along with an abundance of subtropical landscape, laneways, public art and activated public realm.”
For more information, click here.

