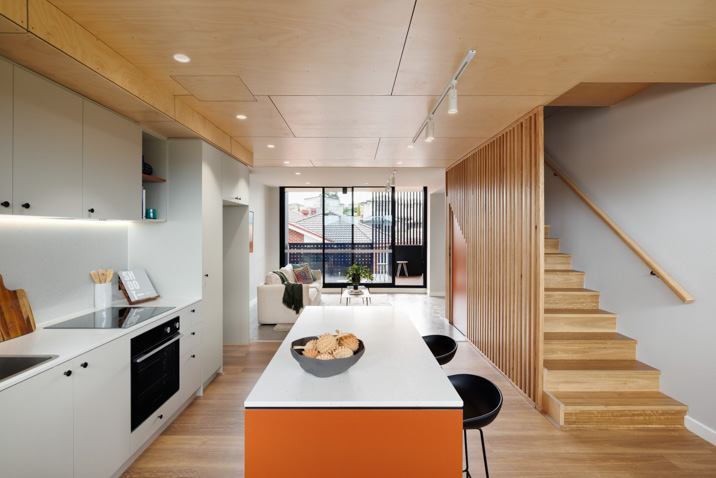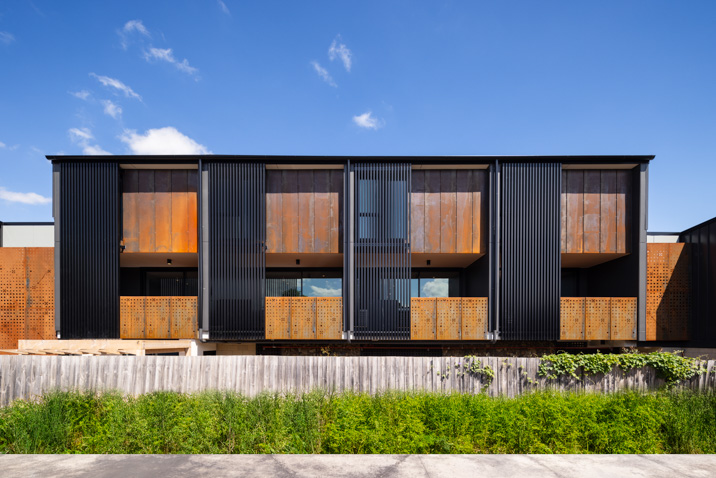ClarkeHopkinsClarke’s (CHC) architectural ingenuity has combined with the requirements of Aboriginal Housing Victoria (AHV) to create AHV Dandenong, a culturally sensitive, functional multi-residential development located within a convenient 20-minute neighbourhood.
The medium-density, all-electric precinct has been created with the goals of enhancing cultural pride and community connection. Comprising ten residences designed for small families and singles, there are private outdoor spaces for each tenant and a communal garden featuring native and endemic vegetation, each reinforcing connections to nature.
CHC Senior Architect James Gilliland says that the site was deemed ideal for redevelopment by ADV given its proximity to services, amenities, employment and transport.

“AHV had a clear set of design principles to guide concept and design development. The intent was to promote a sense of pride and shared ownership in this apartment community through high-quality, sustainable design and a comfortable environment that was culturally safe,” he says.
“AHV asked us to present a preliminary design response, which they could discuss with their First Nations reference group to provide feedback to inform the design. We created a deliberately simple design narrative based around the traditional custodians of this place, the Ngaruk Willam clan of the Boon Wurrung people, and their approach to housing typologies and materiality. This resonated strongly with everyone.”
Gabion cage walls filled with mudstone, nestle lighting and warm interiors are coupled with a dark facade consisting of an earthy tonal palette. The curved, light grey roof form is reminiscent of temporary harvesting shelters, which additionally minimises shadowing and heat load, while external screens fitted to the east, north and west elevations maximise privacy. Gilliland says much of the interior’s materiality is seldom seen within social housing developments.

“Internal spaces provide comfort and cosiness as well as privacy and security. Kitchen and living spaces evoke the architectural narrative of a central gathering space, and materiality creates interest through texture and colour,” he explains.
“The interiors team kept white walls to a minimum, and used bold, warm feature colour and natural textures in the joinery, warm timber-tone details and flooring, and terrazzo textured floors.”
AHV Dandenong exemplifies a successful collaboration between leading architects and a dedicated housing organisation, resulting in a culturally respectful and environmentally responsible space for its residents. This innovative project sets a new standard for social housing design, prioritising not just functionality but also the wellbeing and cultural connection of its tenants.

