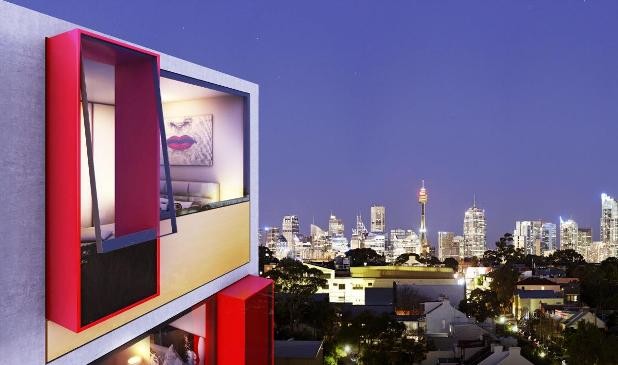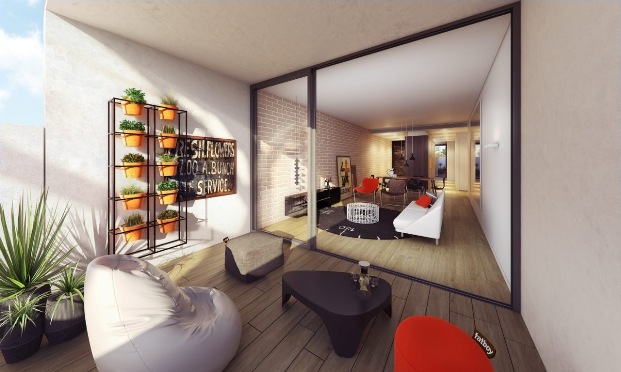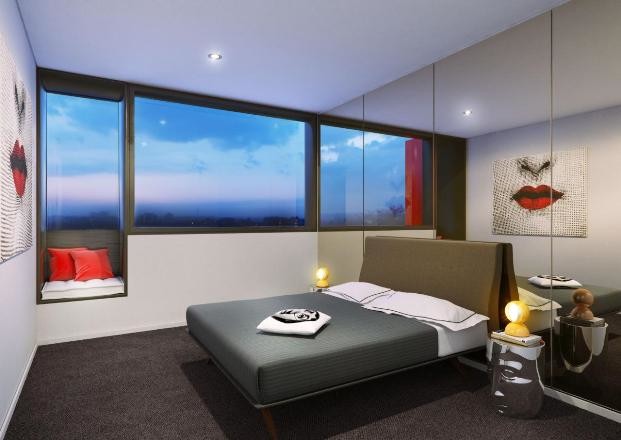DNA is a new residential development designed by Marchese Partners in Sydney's Camperdown set to be completed in 2014.
The buildings will be divided into four and will range in height from four to seven storeys, some with views of the CBD.

The development will encircle two gardens which architect MJ Neal says will create a micro climate to help regulate the temperature around the buildings.
Architect for the project, Eugene Marchese said that the materials used for the build will be concrete, brick and insulated metal panels.
“We are using a palette of raw materials which could best be described as ‘sophisticated grunge’, then giving the exteriors a visual ‘pop’ by adding vibrant panels of colour.”

Other features of the apartments will be 'floating kitchens' and sculpted joinery.
The apartments will range in size from studio, one bedroom and two bedrooms available.
“Because affordability is the number one issue with Sydney property, apartment sizes have been reducing, but we think the layouts at DNA are the most efficient we have ever designed. They are clean and uncluttered with lots of glazing to allow natural light in, clever storage ideas, and balconies that exceed prevailing standards for the area,” said Marchese.


