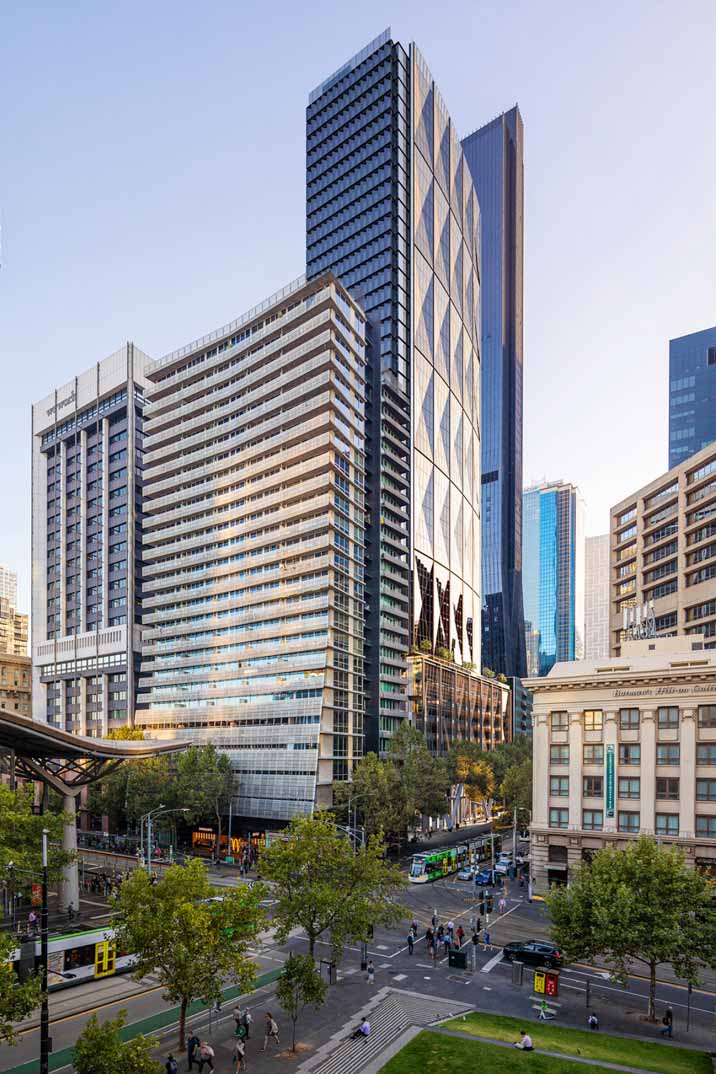Hines has announced its latest development, 600 Collins, a new world class office facility in the centre of Melbourne’s CBD. The tower will be designed by London’s WilkinsonEyre and locals Architectus, with its design holding a strong focus on sustainability, amenity and wellness.
The site was acquired in the midst of the pandemic and was designed accordingly. The 180-metre tower features 60,000 sqm of premium office space and 70 metres of prime frontage across Collins Street. The list of amenities include retail spaces, podium terraces, experiential end-of-trip facilities including a hotel-style reception lounge, showers, lockers, and bike parking, wellness centres, collaborative work zones, and dedicated green spaces.
600 Collins will be Australia’s first fully electric building, built to the highest building efficiency ratings, including 6 Star Green Star and NABERS Energy ratings and Platinum WELL Certification. WilkinsonEyre and Architectus’ design incorporates strong biophilic characteristics including numerous outdoor terraces, green walls, and will be open to the sky laneway retail and dining.

“When Hines acquired 600 Collins Street in the height of the Covid pandemic, we had the opportunity to define how the office could bring together the best elements of how people live, work, and play while outperforming the market in sustainability,” says Hines Managing Director Simon Nasa.
“600 Collins will be a destination shaped by experience, amenities, and our tenants partnering with us to create spaces that attract and retain the best talent. 600 Collins is setting the standard for how developments in Australia can be both environmentally responsible and cutting edge.”
The announcement of 600 Collins strengthens Hines’ pipeline in the region, which already boasts 36-52 Wellington, a 15-storey heavy timber creative office building and 9 Stewart Street, a 5,000 sqm, 10-storey boutique creative office, both located in Melbourne.

