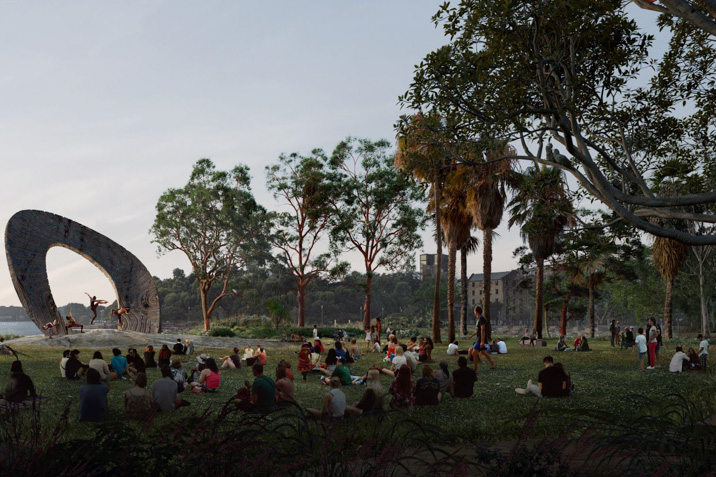AKIN’s design entry for Barangaroo’s Harbour Park Design Competition has been named victorious amongst its competitors, with the design team consisting of Yerrabingin, Architectus, Flying Fish Blue, Jacob Nash Design, Studio Chris Fox and Arup.
The new park will transform the 1.85 hectare site into a prime piece of public open space backing onto a waterfront, forming the last section of the 22-hectare Central Barangaroo precinct. Located in close proximity to a host of public transport and pedestrian options, the new landscape will host public events and entertainment, while shops, restaurants, apartments, and offices will emerge around its edges.
AKIN’s design is intertwined with Country, with landscape, art and architecture combining to create a park deeply connected to place, with reconciliation, and regeneration pillars of the concept.
"We are honoured to be part of such a defining public project, and also humbled to be given the permission to dream,” says Yerrabingin Founder Christian Hampson.
“For us, this is much more than a park – it's a place to celebrate an enduring culture and to move with Country, acknowledging and experiencing our collective past and present while dreaming of our future.”
“Our design is a new chapter connected to the most ancient of stories, carved in the sandstone of Sydney: the story of Country and of us, its people. We hope this new chapter inspires all our young people, fanning the embers inside them into a fire as the future artists, architects, designers, and engineers of our cities and our nation.”
Native plantations underpin the design team’s Country-centred principles, with Sydney Red Gum, Casuarina and Cabbage Tree Palm featuring prominently, along with a variety of endemic grasses. Water will be collected and filtered through the landscape, before being returned to the Harbour in better condition.

“This project represents a symbolic shift in the landscape architecture and design culture of Sydney,” Yerrabingin Landscape Architect Jessica Hodge explains.
“It’s significant, city-shaping work led by an entirely local team, with a scheme built upon First Nations knowledge and a deep respect for Country. Setting a new benchmark for design and process, the landscape architecture unifies all elements, including art and architecture, with a shared objective of elevating Country and ultimately creating a place for all kin.”
Public artworks created by Jacob Nash and Chris Fox will revolve around the natural elements of water, wind, and moon. The wind vessel is sat at the windiest corner of the park and will provide a voice to the whispering winds from the west that filter through the precinct.
The timber water vessel serves as a meeting place, referencing pre-settlement campfires. An elevated moon vessel with an oculus and reflective underside will capture the movement of the moon across the sky, reminding visitors of the passage of time.
“We are fortunate to be part of such a visionary team and concept. Barangaroo Harbour Park will generate for Sydney a public place like no other,” says Architectus Principal Luke Johnson.
“A city-scaled platform positioned on the Harbour’s edge, where a Country-led, layered landscape will positively contribute to a deeper understanding of First Nations people, culture and knowledge.”
The park will provide space for up to 6,000 people, with benches, paths, a kiosk and other amenities to be integrated into the space.

