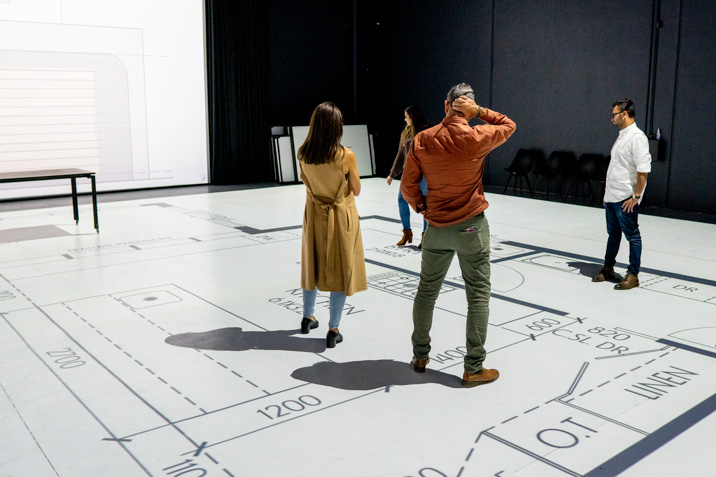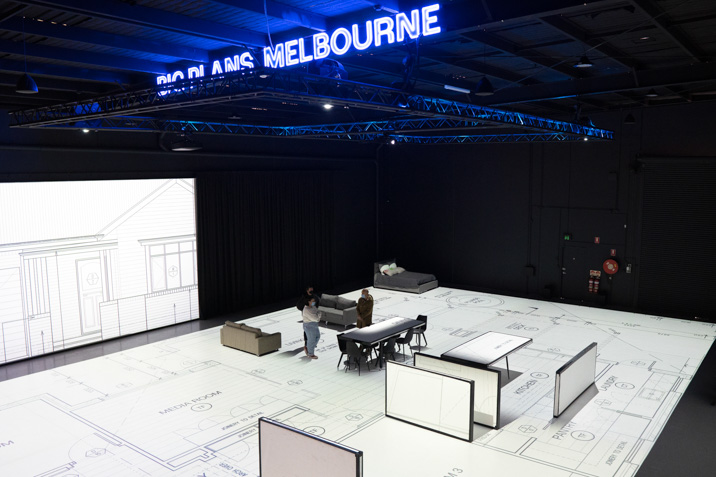A Melbourne-based venture which blows up floorplans to real size for clients, is working with the likes of F3 Studio and Rise Architecture to make for an increasingly seamless design process.
Clients are able to explore 2D plans on a 1:1 scaled projected floorplan before construction commences, giving them the ability to identify any issues regarding the design to reduce lead times and construction costs.
Big Plans Co-Founder Tass Cico says the technology fast is being adopted by Australian built environment professionals.

“We are finding that architects and designers are urging their clients to experience a Big Plans session so there are no surprises or design elements which may be overlooked on paper,” he says.
When we have both the designer and client in the walkthrough, they have the opportunity to also lay out how furniture will work in a space, position kitchen appliances and map out the ideal positions for doors and windows. It’s a true collaborative experience and it could save up to four weeks in the design phases.
“We want to eliminate any possible mid-construction changes, that is simply a money burner and creates tension with all parties. Getting the design right from the outset, maximises your chances to client satisfaction.”

For more information, visit www.bigplansmelbourne.com.au.

