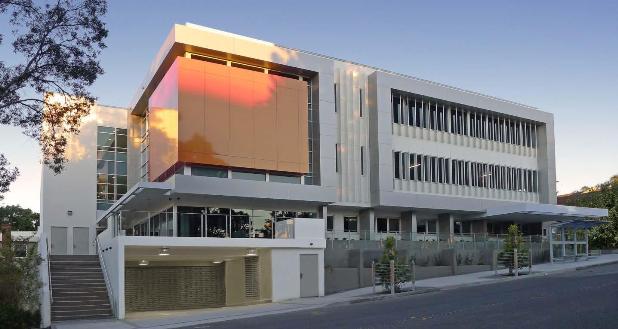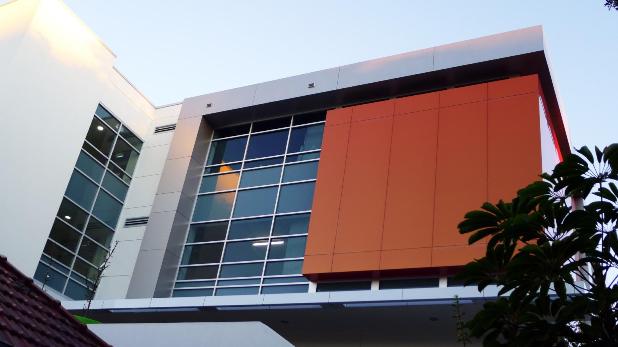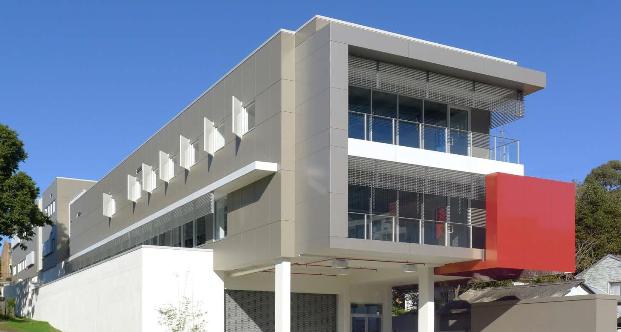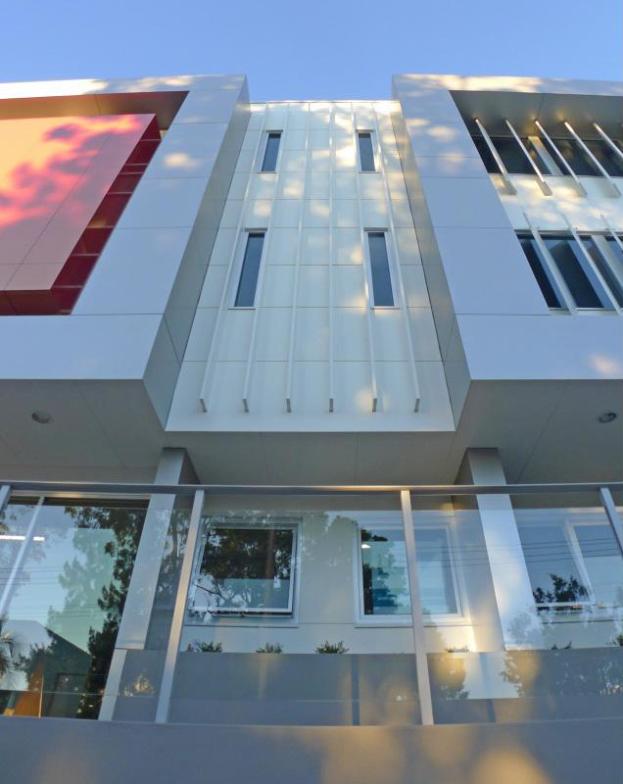The Charlestown Medical Centre located in Newcastle is a contemporary, purpose built facility accommodating a large GP Practice along with allied health services such as pathology, imaging, day surgery and related medical specialties.
Architects for the project, Schreiber Hamilton Architecture, were provided with a brief by 'a group of doctors turned developers' who required a high quality, well designed facility on a relatively small budget of $10 million.
Kevin Schreiber, managing director at the firm said that the design was broken up into two wings which included carpark levels and lift cores under challenging site conditions.

"Services and engineering issues were complicated by the site’s nature and fall of approximately eight metres, the facility’s two wings, a large cut and extensive retaining wall, and anticipation of future tenancies, required exceptional flexibility and professionalism, and were all resolved by consultants working as a true team," says Schreiber.
The building has been designed to allow for changes and expansions in the future.
"Extensive feasibilities for the correct mix of uses were undertaken, and a flexible approach was adopted, allowing for interior modifications after the major construction phase. The functional performance meets all expectations of the brief," Schreiber added.

The design objectives included the provision for a distinct treatment of sections of the facades and an articulated built form throughout, using a variety of materials.
The architects carefully considered the sustainability of the building and put strategies in place including orientation, placement of openings and windows to minimise the reliance on artificial light and ventilation.
There was also a high component of concrete masonry included as thermal mass to reduce the demands on air conditioning.
"Environmental considerations include the integration of natural light, ventilation, screening, thermal mass and insulation, as well as stormwater harvesting and recycling were put in place," says Schreiber.
The design also incorporates a Building Management System (BMS) which is computerised and enables more energy savings as sensors are used to switch off lights when rooms are not in use.

The health centre is a demonstration of adaptability, sustainability and ingenuity in terms of designing for future uses, all within the constraints of a tight budget as Schreiber summarises.
"The result is a highly articulated building form that capitalises on local vistas from multiple levels, employing responsible design strategies to promote an environmentally responsive building."

