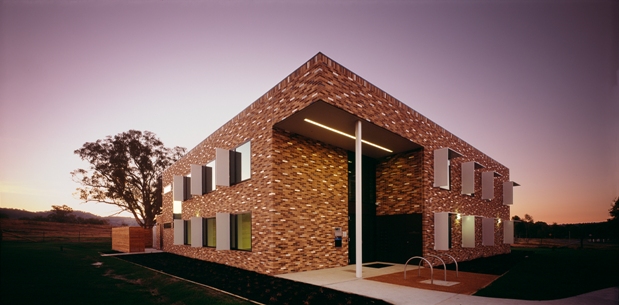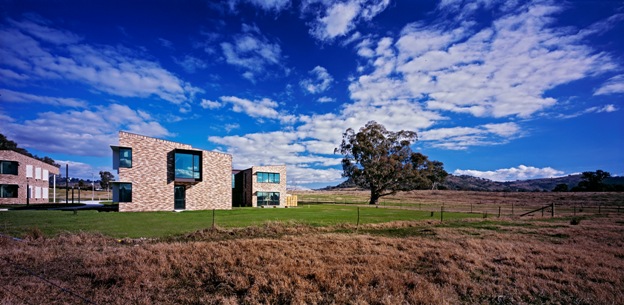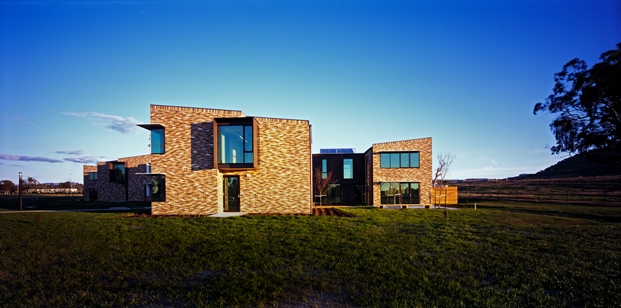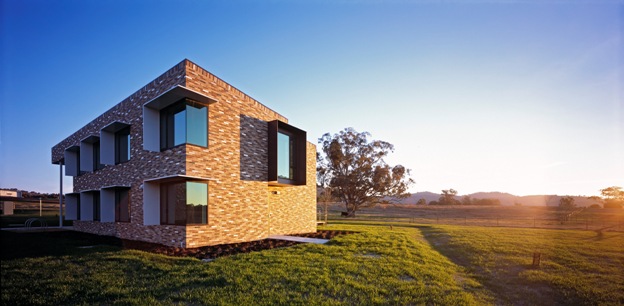The design of the building is one of a suite of projects for the La Trobe University Rural Health Services Program currently being delivered across North West Victoria and features 28 beds, amenities and common areas, kitchenettes and internal dining areas, external breakout space, and car-parking.
Associate director at BLP, Rosemary Burne, said the building’s facade reflects the rural environment it’s set in.
“The site provides an idyllic pastoral backdrop with rolling hills, expansive grasslands and aged gum trees. The building material and colour palette reflects the rural context.”
The façade of the building is brick with prominent windows and sunshades. The bricks used were Boral 50mm Slimline (30 per cent La Mesa/30 per cent Labassa/30 per cent Grey Nuance) and Euroa 50mm Glazed Slimline (3.3 per cent Vanilla / 3.3 per cent Soundwind / 3.3 per cent Silver Black). Anodised aluminium frames in burnt sienna were used; along with Hunter Douglas quatroclad flex (white) sunshades.

“These slimline bricks, sunshades and window frames were selected to play upon the scale of the building and accentuate the linearity of the site and the landscape,” Burne said.
The glass is double glazed and tinted in accordance with Section J of the Building Code of Australia and also serves to give solar protection while allowing for cross ventilation.
The white sunshades are also designed to increase the reflection of daylight.

Burne said there were a few reasons for installing the slimline brick: They increase the thermal mass of the building therefore adhering to ESD goals and due to the regional expertise, the installation of a traditional material such as brick was made a lot easier. The bricks were also in line with the older buildings on the campus as well as aesthetically pleasing in the rural area and are an easy to maintain option.
“The architects and builders worked together to enable a high level of resolution and craftsmanship with the distinctive brick façade providing a striking and timeless identity for the project,” Burne said.

Burne said that the project is aiming for a minimum 5 star rating using the First Rate/ Accurate assessment through the incorporation of passive solar design through siting, orientation, sunshading, double glazing, cross ventilation, thermal mass, access to good natural daylight rainwater tanks and solar hotwater.


