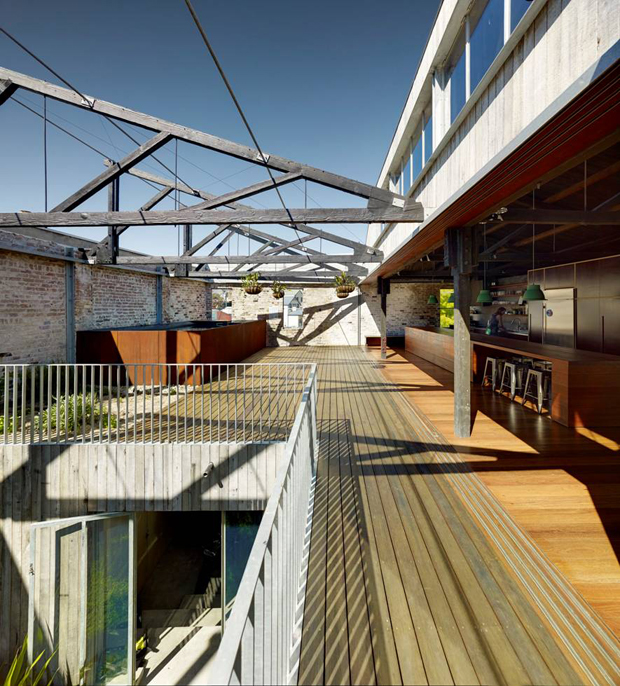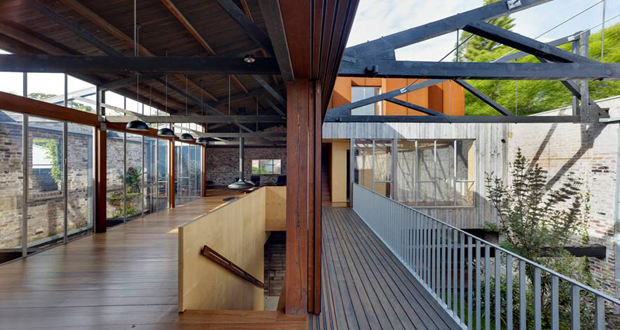The brief was simple: to design a residence for a couple with children by creatively adapting a rendered brick industrial warehouse building into a family home. The navigation of the transformation, however, is easier said than done, but Virginia Kerridge Architect managed to successfully complete this redesignation.
Built in the 1900s, the Lilyfield Warehouse was formerly used by the ‘Oh Boy Candy Company’ and as a furniture warehouse. Today, the building boasts a raw and rugged front that is reminiscent of its industrial background.
“The idea of having an awareness of the original building and a sense of the past occupation was important,” says Virginia Kerridge, principal architect of Virginia Kerridge Architect.
Ensuring that the building paid homage to its historical roots, the existing building was stripped back and the blue painted render removed, revealing the original brickwork. These face bricks were maintained, an idea derived from the firm’s focus on reusing and recycling materials.
The main product used on the façade was recycled ironbark, which is also Kerridge’s favourite. She says this particular material was chosen because it sat well with the other materials that existed, and had natural weathering properties so it would age gracefully.

The other materials used on the building require minimal or no maintenance as well. Recycled timber was used for all floors on upper levels, cladding, as well as new structural elements. Relatively minor amounts of new material were used, and all new interventions, such as the corten steel wrapped bedroom, were sensitive.
“[I chose the corten steel because it] fitted in with the overall natural and raw palette, but the change in materials used also defines this room as being a foreign object to the original building,” says Kerridge.

Sitting happily above the original structure, the master bedroom is designed as a tree house, and has a bird’s eye view of the whole house and courtyard area.
“This [façade] is a good example of how re-using old materials is a highly sustainable way of building. The aim was to re-use as many materials on site as possible. Any pieces of timber that were removed were stockpiled and stored for future use on the project. All bricks that were removed were cleaned and re-used.”

When asked what she was most proud of, Kerridge says that they triumphed in creating a new sense of identity for the building simply by the way it looks and the original and recycled materials used, which constantly draws attention to the site’s history.
“The idea was that the new work should be read as being different to the existing building, but be of a compatible material so that the building becomes a seamless whole. Even though the building was not heritage listed, it has now become an important part of the history of the neighbourhood.”

