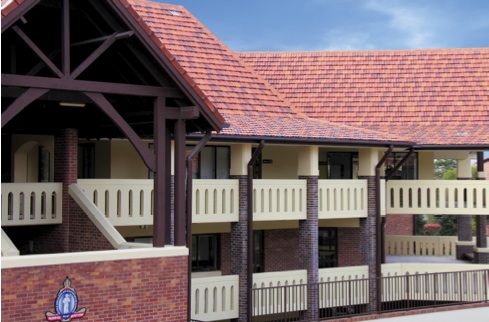Founded in 1901 and situated on Queensland's Gold Coast, The Southport School is not only acknowledged as one of the region's most prestigious private schools, but is also admired and revered for its impressive 'Scottish Baronial' inspired architecture.
When architects, Burling Brown, were commissioned to design The Southport School’s new Dodds and Sheil Buildings, their key objective was to deliver on the school’s 'Building for the Future campaign' - a building program that would modernise and dramatically enhance the school's academic facilities, whilst maintaining an aesthetic that integrated seamlessly with the School’s existing buildings and traditional architectural style.
Both the Dodds and Sheil Buildings were essentially ‘knockdown-rebuilds.’ In the case of the Sheil Building, the new structure replaced a somewhat austere precast concrete/aggregate and aluminium classroom, so typical of institutional buildings in the 1960s.

Burling Brown Architects looked to the School’s historic ‘Clock tower building’ as a reference point, adopting its articulated facade, steeply pitched rooflines, deep shaded balconies, detailed timber joinery and render treatments into the new construction.
Binding all these alternate building elements was the deep rich colour and texture of the Black & Tan face bricks, which were used as the predominant exterior wall cladding material.
PGH Black & Tan bricks were used to mimick the look of traditional hand-crafted bricks, whilst providing the durability and precise tolerances expected from modern-day brick manufacturing processes.
To complement the overall design, thousands of Gledswood Blend Single Cants from the PGH Dry Pressed collection were also incorporated in the build, providing both visual interest and load bearing support for the schools many wrap-around balconies.
Additionally, the Sheil Building, which houses the schools new ‘Centre for Teaching Excellence, Drama & Robotics classrooms’ combines Gledswood Blend face bricks, Black & Tan face bricks and Gledswood Blend Cant bricks, adding contrast and depth to the multi-layered walls, infill panels, piers and landscape treatments.

Coastal environments can present builders and architects with significant product performance and ongoing maintenance challenges. All the face bricks selected for The Southport School were specified for their ‘exposure grade’ rating, which should ensure long-term durability of the educational facilities.
With Stage 1 and 2 of the ‘Building for the future campaign’ now complete, the School’s focus will turn to the third and final stage of the building program - its new ‘Lecture Theatre’.
This theatre will provide senior school students with an introduction to university-style teaching and learning, providing the ideal platform to prepare them for the transition to tertiary education.

