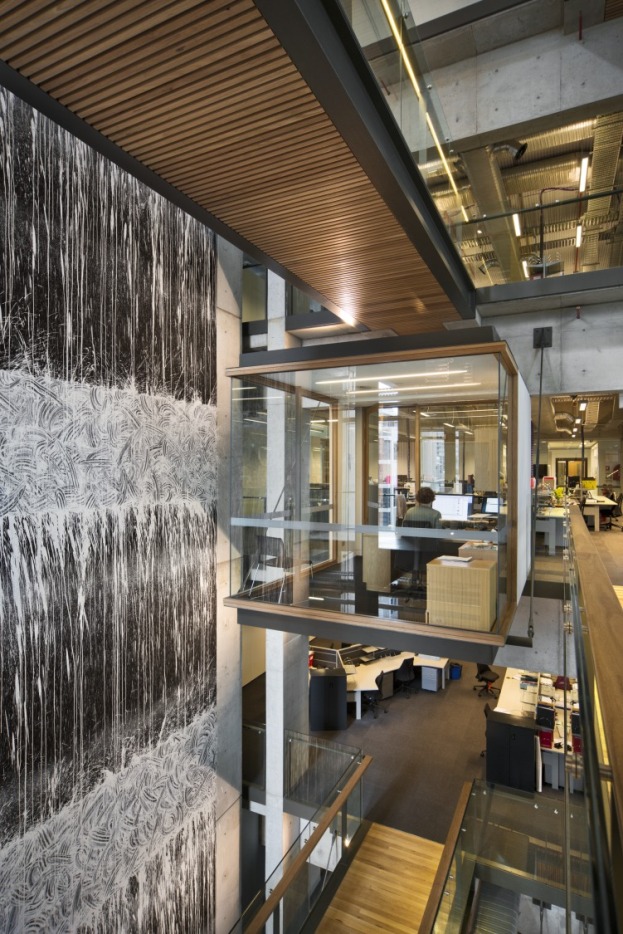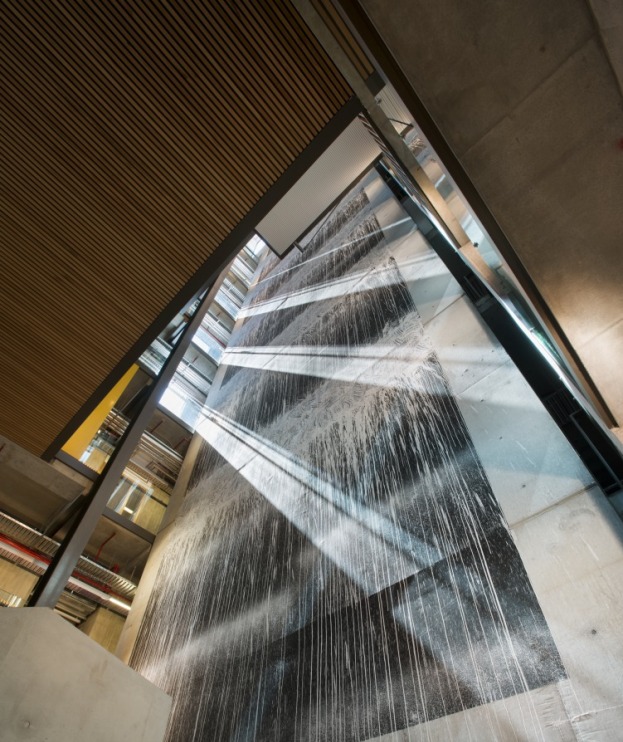The new Kinghorn Cancer Centre designed by BVN Donovan Hill exemplifies how healthcare design is diverting away from the traditional hospital layout and sterile materials.
The building incorporates a variety of functions and houses patient areas, clinician and research areas on different floors with a central atrium reflecting a 'homely' aesthetic through extensive timber use and natural light.
The natural materials theme is continued throughout the levels as a large clay artwork by English artist Richard Long stretches vertically throughout the atrium across the different levels.
James Grose, national director of BVN Donovan Hill was the principal architect on the project and said that the building is a response to the changing approach to cancer treatment.
He added that the building responds to modern ideas of teamwork and breaking down the barriers between hospital departments.

"As is with everything these days, collaboration was the underpinning motivation for making the building work, so to make a collaborative space it means that we need to design a space in such a way that it encourages interaction between people," said Grose.
"We organised the building with a large atrium which has the stairs and the meeting rooms and the toilets and every other functional facility- everyone goes into that atrium and is part of the community of ideas."
The products used throughout the building are as Grose says 'pretty standard' and include an exposed concrete frame as well as a large amount of timber in the communal areas.
"There is no re-invention of materials here. We've used very standard materials but I think in a very un-standard manner.
"For example the external layering of the building is concrete and then to the north and west, which are the main solar exposed façade areas, we've used a mesh which protects the full height glass behind it.
"So these are very standard materials but are used in a somewhat more functional manner than you'd expect."

Timber was used wherever possible to emphasise the warmth and tactility of the communal areas, to provide comfort as opposed to the use of cold- to-the- touch stainless steel which is commonly used in traditional hospital environments.
"The more we can use that material (timber), the more the psychology of the space is one that is embracing and warm and sensitive as opposed to clinical rational and scientific," says Grose.
Externally the west and north wall and parts of the east wall have a sunscreen to reduce the amount of sun that hits the building.
This means it is easier to cool and also the silver screen reflects daylight through the glazing so the amount of electricity needed for light is also reduced.
Grose added that the benefit of natural light inside the building is not only good for the environment and patient's psychology but can also boost serotonin and therefore have a positive effect on the physiology of occupants.

