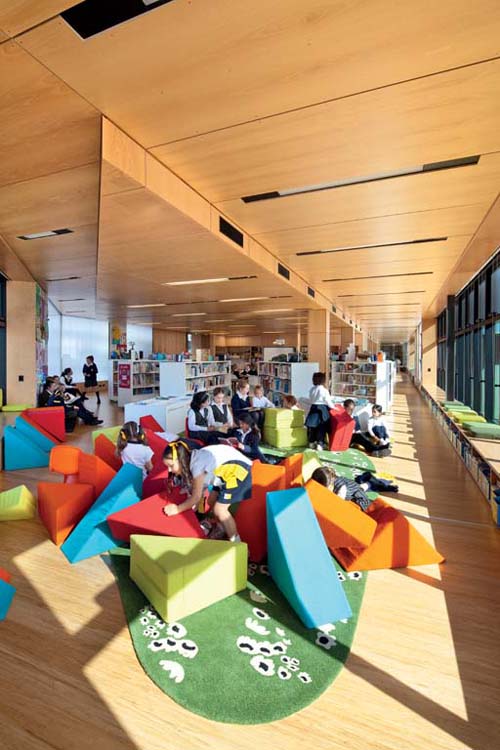The Mabel Fidler Building for Ravenswood School for Girls in Sydney is many things – it is the institution’s main entry point, a new learning hub with administrative and library facilities, as well as a ‘floating’ architectural centrepiece.
Featuring a white facade made of Rodeca translucent polycarbonate panels, the building injects a splash of modernity and freshness to the existing site.
However, a big part of the design strategy by BVN Donovan Hill was to ensure that this new building would remain connected to the older campus buildings, many of which wear their rich histories and traditions on their profiles.
According to Knut Menden, an architect on the project, this continuity was realised through the use of bricks, a material that dominates various existing structures.
Bowral blue bricks from AustralBricks form the lower two levels of the building, and were laid on the external pavements. This brick landscape brings a sense of familiarity to the area, generating cohesion between the old and new, and internal and external spaces, as the same material palette extends beyond the walls.

Within the library, pre-sealed bamboo flooring from Eco Flooring Systems spans the rooms. Keeping with the theme of continuity, the timber panelling on the walls and ceilings were stained to match the colour of the bamboo floors, leading to consistencies in tone and experience.
Menden notes that the bamboo flooring was chosen for practical reasons – it has hard-wearing properties that make it a good choice for a frequented public place. It also fulfilled design purposes, used to help create a warm interior that contrasts with the light and white library as viewed from the building’s front.

In addition, bamboo as a natural and sustainable material, with inherent qualities in itself, was prized by the architects.
“I think that especially for educational settings, it is important that students are confronted with an alternative to the carpet or vinyl material that they usually associate with,” says Menden, adding that the firm tried to avoid using man-made products where possible.
“[Choosing the bamboo material] was about introducing and connecting them to an alternative way of living. To show them what other options there are.”

For the Mabel Fidler Building, design becomes a part of functionality, and vice versa. The flooring contributes to an attractive, imaginative and stimulating learning environment, but also serves as an educational tool in itself about sustainability. Refurbishing what is essentially an artificial structure with natural materials strikes an interesting dichotomy between the real and constructed, while offering the students some food for thought.
Photography by John Gollings

