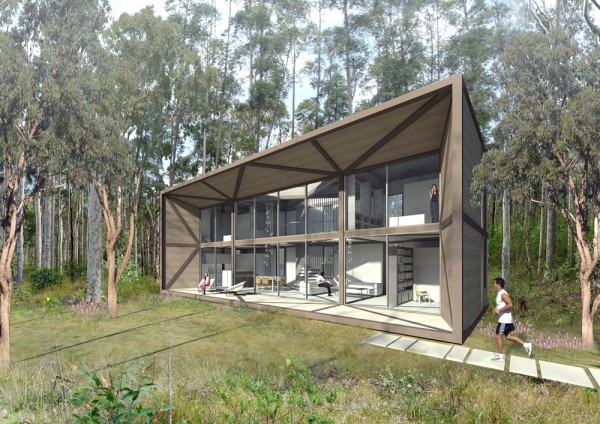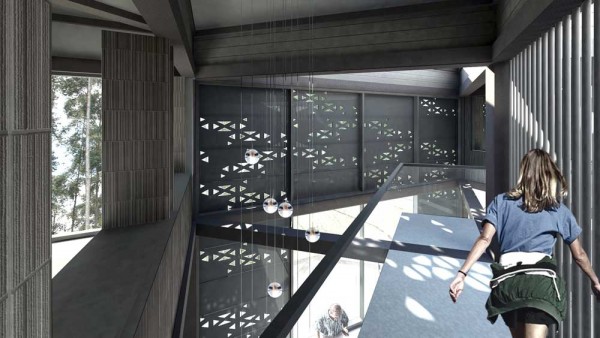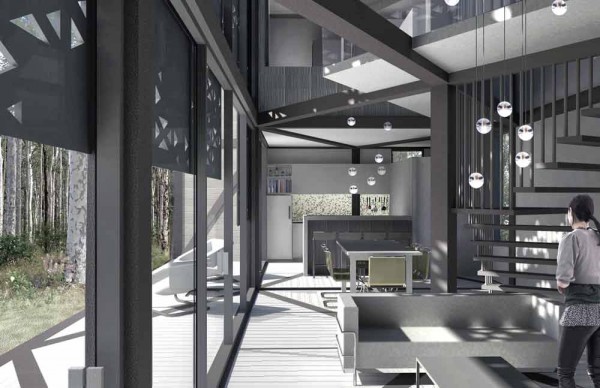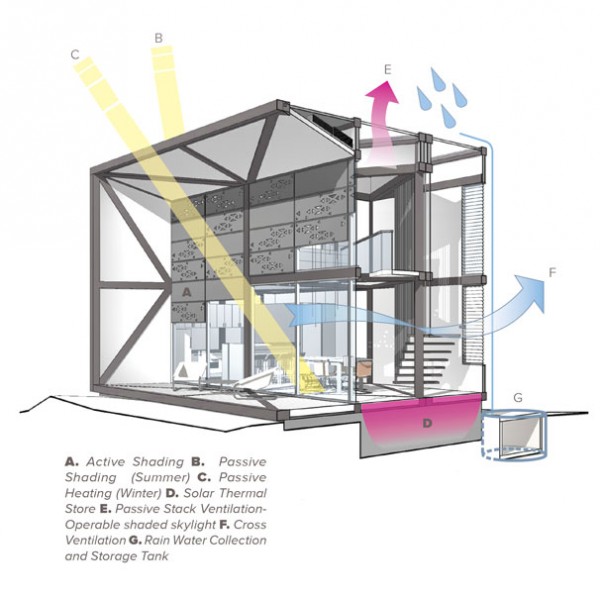Sydney-based architect Rana Abboud has won the inaugural CSR Cemintel 9 Dots Award for her house design which makes creative use of off-the-shelf products.
The ‘9 Dot House’ is a holiday house designed to draw inspiration from its natural setting. Nestled within a grove of eucalyptus trees in regional NSW, the house proposes new uses for products to meet the design competition brief and 'think outside the nine dots'.
As a conceptual departure point for the house design, 9 Dot House reconfigures the original 'nine dot puzzle' to blur its visual boundaries and challenge viewers’ expectations of the associated building form.
The original nine dots are meant to ensnare observers into imagining a perceived boundary around the dots, leading viewers to think ‘within the box’ while the solution lies beyond.
The architect says the scattered dots of 9 Dot House suggest a free-form enclosure, yet the house plan retains orthogonal boundaries.

9 Dot House by Rana Abboud. Images courtesy Codessi
Conceptually and structurally, 9 tree-like columns underpin the house design. A retreat from the bustle of the city, there is a playful suggestion of the tree-house in the walkways to the upstairs bedrooms, and grandeur of the double height spaces within.
Cemintel general manager Drew Spiden said Abboud’s outstanding entry was a clear winner.
“Based on the 9 Dots theme and the innovative use of BareStone, Ms Abboud’s design not only created a great looking building that works better for the occupant, it highlighted non-traditional use of Cemintel products such as BareStone in adjustable shading and screening.”
According to Abboud, the 9 Dot House attempts to provoke thought by inverting a paradigm.
“While the original nine dots prevented users from thinking outside the box when the solution lay beyond, ‘9 Dots House’ scattered dots suggest a free-form enclosure, yet the house plan retains orthogonal boundaries.”
The judging panel, consisting of Melonie Bayl-Smith, Director of liquid ARCHITECTURE and RAIA Adjunct Professor, Malcolm Carver, Architect and former Principal of Scott Carver Architects, Kim Chadwick and Lucy Sutherland, Managing Directors of Colourways, praised Abboud’s design:
“The design exhibited an excellent engagement with the range of Cemintel products, and creatively interpreted their potential through extended conceptual framework of the ‘nine dots’, evident in the plan, section and structural expression.
“In particular, the design moves beyond the product range as being for cladding purposes only and proposes an external wall construction that allows the product to appear as a solid form. At a detail level, a series of CNC-milled screens that can be utilised for security and sun shading purposes has been developed for the design, engaging with cutting edge fabrication technologies.
“The spatial qualities evoked by the design are such that the interior spaces have close visual connection to the exterior of the dwelling, thereby referencing the Cemintel products from all vantage points.”
The judges also made particular notes regarding the practicalities of the design: “The utilisation of standard sheet sizes as a construction module and demonstrating the application of the products on a site that would require bush fire resistance construction. Colour and texture was utilised in a nuanced and effective manner, further extending the poetry of a unified and inspirational concept which was beautifully drawn and presented.”
Abboud said Cemintel products provided a rich palette of textures and colours that complement the hues of eucalypt leaves and bark outside, in particular, Woodgrain ‘Maple’ panels were used externally to visually blend the house into its surroundings.

Abboud incorporated CNC-milled BareStone panels to provide adjustable shading and privacy screening to the north whilst the Designer Series i-cube ‘Onyx’ panels were reconfigured as shutters to the upstairs bedrooms and provide feature paneling to the kitchen bench downstairs.
She said “In a setting prone to bushfire, Cemintel products provide non-combustible, low-maintenance exteriors befitting a holiday house.”
Open to all interested designers, architects, building designers and relevant students, entrants were asked to create a residential design using select CSR Cemintel products by thinking outside the 9 dots. The design required at least two panels from the Cemintel Designer Series external facade range, plus either Cemintel Residential Expresswall or CeminSeal Barestone. The design had to meet the needs of today's customer for an attractive, versatile and aspirational design where texture, colour and lifestyle are all important.

Abboud won a 17 day architectural study tour in Europe across seven cities, with award winning Australian Architect, Malcolm Carver valued at $13,000.

Second prize was awarded to Andreas Hahn whose deign of ‘The Yarra House’. Hahn’s design maximises the minimalistic and versatile Cemintel products in the contemporary design of a residential house featuring the Designer Series Textured Sandstone panels in the double storey lounge room, and Woodgrain Oak Panels in the master bedroom, blending with the traditional texture of the panels and surrounding bushland.

