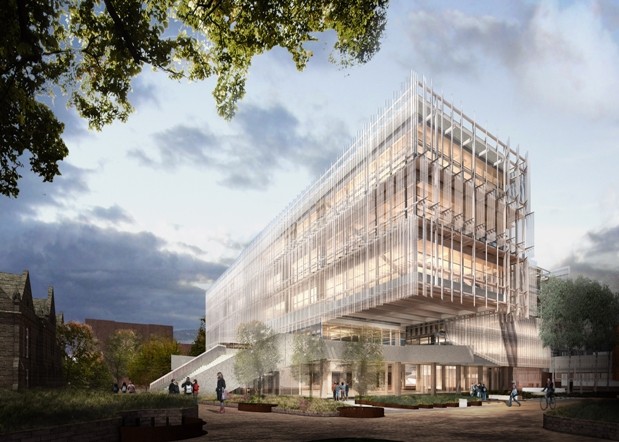Brookfield Multiplex will design and construct a new $100 million Faculty of Architecture, Building and Planning Building (FABP) at the University of Melbourne.
John Wardle Architects and NADAAA from Boston were the winners of a design competition for the building which received more than 130 submissions from 15 countries.
The building will span across six levels and 17,488 square metres, construction of the FABP building will commence in May, 2013 and be completed by the end of 2014.

The four key themes for the building’s design are 'built pedagogy, the academic environment, the design studio and the living building'.
Brookfield Multiplex will work to create a Living Lab in the building which will enable students to learn about building and architecture on site while the FABP is being constructed.
Graham Milford-Cottam, regional managing director of Brookfield Multiplex Victoria.
“The tight timeframe means that our team will be constructing the building within a fully operable campus. We have a successful model established from our work at UNSW, RMIT and the Melbourne Brain Centre and will implement similar strategies on this site,” said Milford-Cottam.
The design concept features a massive open chamber to facilitate collaboration and flexibility, and enable passers-by to view the vibrancy of activity inherent in studio teaching and learning.

