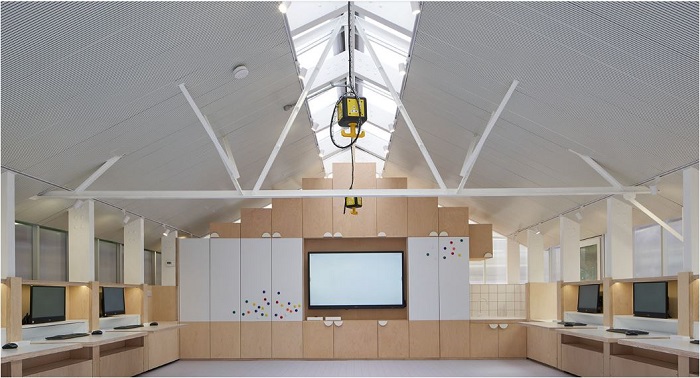Neubau, an architecture, urban design and research practice operating out of Cambridge and London, has completed the transformation of a former greenhouse into a brand new science, technology, engineering and mathematics (STEM) lab for the students of St Mary’s Junior School for Girls in the UK.
This adaptive reuse project saw the retrofitting of an old, disused greenhouse with a polycarbonate facade system replacing the glass panels while retaining the concrete slab foundation and aluminium framing. Internally, a new timber framing system was added to form the primary structural element.
Measuring about 46 square metres, the Yingting Qian STEM lab features a large teaching display, clever storage for STEM equipment, and flexible folding desks, which can be hidden to open up floor space for collaborative, practical tasks.

The greenhouse had previously housed the wind tunnel testing facilities of the Martin Centre, the research wing of Cambridge University’s Department of Architecture. Being a familiar presence on the street, the external form of the greenhouse was mostly retained with most of the changes made internally to accommodate the functional needs of a modern STEM lab.
The large teaching wall made from plywood panels separates the classroom area from a storage space at the back. A 100mm quad grid has been provided on the floor to measure length and width as well as to plot graphs. Clear panels at the apex of the roof allow daylight inside the classroom.
“This project, in its brief and execution, is the perfect reflection of values we aspire to as a practice. It contributes towards the life and development of children; it facilitates education; it enables science; it demonstrates repurposing of existing structures; and it was developed and delivered in collaboration with a very engaged and supportive client,” said Neubau director Alexander Giarlis.
Photography by Nick Guttridge

