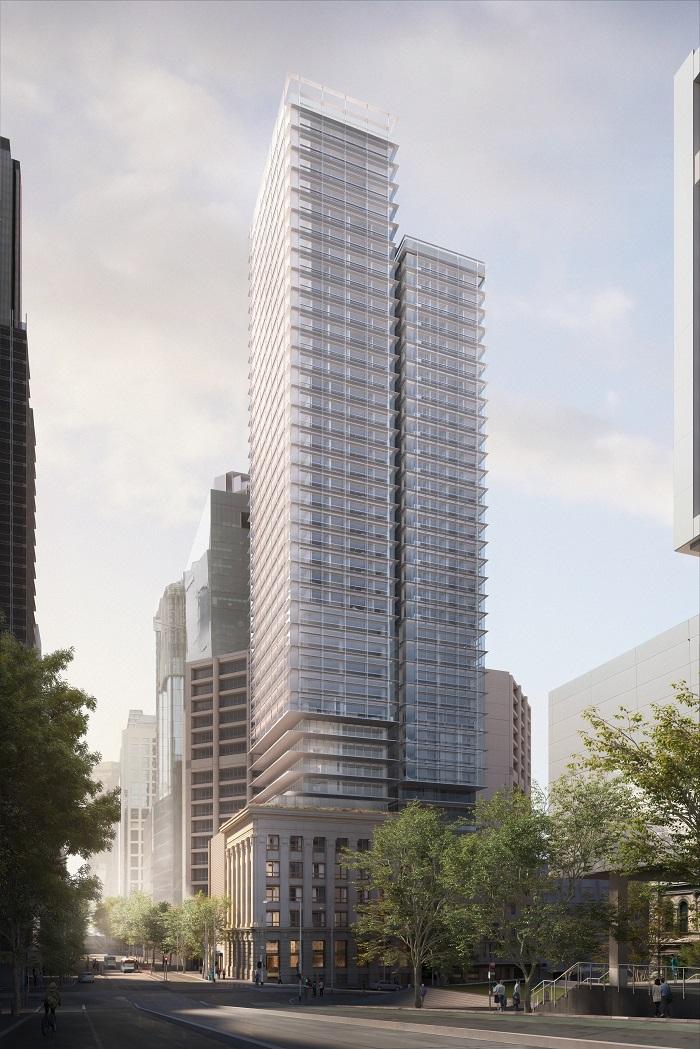With two heritage-listed buildings flanking the corner site property, the new 42-level project designed by Australian architecture studio Carr on Collins Street, Melbourne references its historical location while also speaking to its future as a major mixed-use development.
Located at 623 Collins Street, the proposed development by Sterling Global sits opposite Southern Cross Station and occupies the corner of Collins and Spencer Streets. Carr’s innovative design seeks to engage with the existing site, its context and character to create new and meaningful places that enhance these past identities in a contemporary way. The two heritage buildings housing the State Savings Bank and the Batman’s Hill Hotel provide the perfect setting for the two towers and three podiums of the mixed-use development.
Carr collaborated with heritage consultants Lovell Chen to re-establish a greater feeling of form, scale and rhythm to the precinct, with the podiums and tower forms helping to establish a strong vertical language.
Given that the development needs to effortlessly service a broad range of users across the hotel, residential apartments, restaurants, and rooftop bar without the endless luxury of space, Carr’s design is an exercise in delivering architectural precision.
“The design for 623 Collins Street aims to revive the historic site with a contemporary yet considered response. The new dual tower is recessed above the heritage facade and features separate entrances for residential and commercial spaces, providing an elevated and distinctive arrival experience,” says Carr managing director, Chris McCue.
The design overcomes the constraints of the site by using the central in-between space as a pedestrian entry point for most users, ending in a bifurcation towards the restaurant, office, bar and hotel, while a dedicated entry has been created for residents. The design ensures that the different uses have independent identities while also inviting engagement and activation with the street.

The towers are set back from Spencer and Collins Streets to provide sensitive interfaces with the heritage buildings. A repeating square-format masonry block creates a unifying and monumental screen that wraps the hotel’s podium, allowing refuge and respite while providing a restrained but engaging architectural language at street level.
The perforated screens also control and filter light and views from the internal spaces, such as the hotel rooms, lobby and rooftop terrace. The solidity of the masonry podium contrasts with the tower facade, which is deliberately light with sunshade screening showcasing the levels and creating a filigree pattern across the building.
“You don’t want the end user to see there’s a complexity to the site. It’s designed to feel natural and effortless. You need to simultaneously separate and combine the user experience so that neither interferes. It’s this element that makes 623 Collins Street a challenge, but a very interesting one at that,” explains Carr associate director, David Brooks.
“623 Collins Street will complete the revitalisation of the western CBD end of Collins Street with a high-quality mixed-use development that is in line with CBD’s shift towards becoming a multi-use destination at the heart of transport networks with access to a wide range of amenities, as well as cultural, sporting and education institutions,” adds Sterling Global development director, Brandon Yeoh.
Images: Supplied

