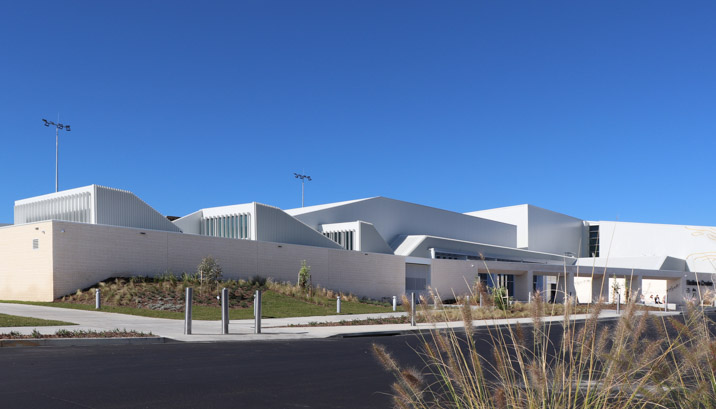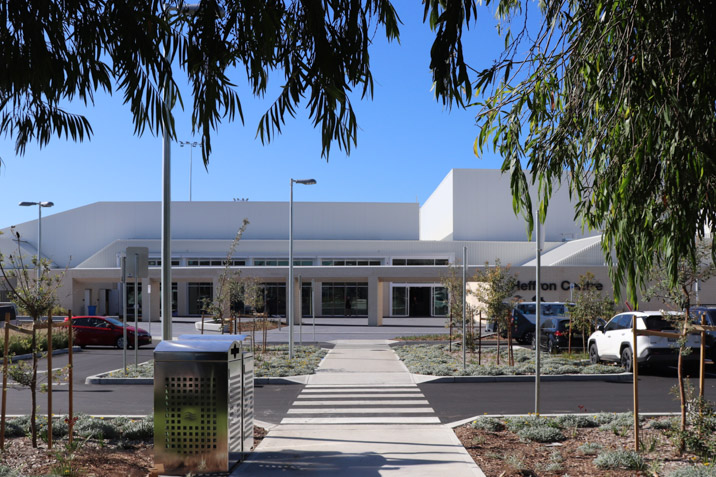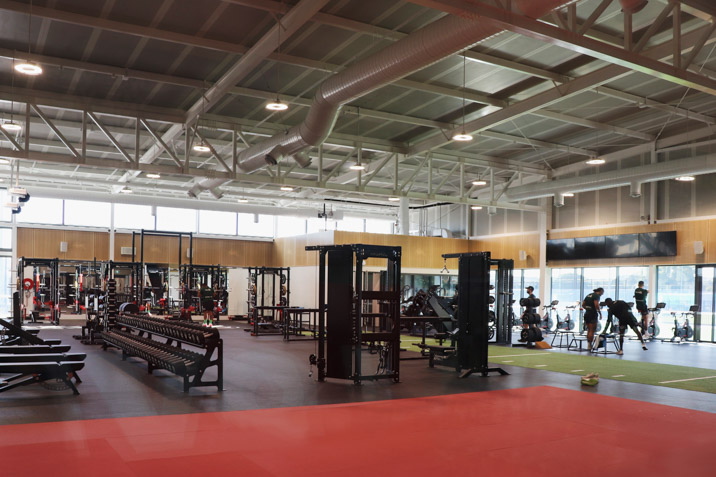In the new age of sports infrastructure, the business of premierships sees elite sporting clubs work with architects to create the ideal space to breed success.
And while South Sydney Rabbitohs’ new home at the Heffron Centre – designed by Co-Op Studio – in Sydney’s south is no different in mantra, in reality it is exceptionally unique. The Heffron Centre is owned and operated by Randwick City Council, with Souths simply a tenant within the facility. It makes for an intriguing design response.
Co-Op Principal Nick Cini says that despite the intriguing relationship between stakeholders, the consultation process was completely harmonious.
"This partnership is truly special for us. It's not as common as you would think for an elite sporting club to partner with a local council, especially in this way,” he says.
Co-Op specialise in two sectors: Sport and Community. The project, in their eyes, was the melding of their collective expertise.
“The stakeholder group was one and the same,” Cini says.
“It was very balanced. We believed that, as an organisation, we could provide some really great outcomes because these two organisations were similarly aligned in the aspirations for the project, despite their different motivations.

“Designing a piece of infrastructure in the public realm was a major drawcard for us, plus lots of my family support the Rabbitohs, so I really wanted to win it (the tender).”
The now-completed project has been over a decade in the making, funded by the three levels of government and the football club. South Sydney has priority access to a number of spaces within the building, but ultimately the public must also be able to utilise them outside training hours.
"The brief for this project emphasised that it was a community centre, and they even called it a community high performance centre in the beginning,” Cini continues.
“The facility includes a range of public amenities such as the gymnastics facility, indoor courts, and community change rooms, all of which are intended to serve the local community.”
Co-Op backed their abilities to create a village of elements, which would result in a more compact form and a number of consolidated spaces. The external facade is a response to both the brief and the Centre’s immediate landscape and context.

“We were very clear that the facade of the building indicates that it is a Randwick Council facility. It has nothing to do with Souths, apart from the big white bunny facing the pitch,” Cini quips.
“With regards to the form and contextual references, it was always about Maroubra more broadly as a suburb. The whole suburb was essentially sand dunes at one point. There's a strong connection to Maroubra Beach, as well as the park itself.
“We brought this really detailed, sandy-coloured brickwork to the first four and a half metres of the structure, which connects to the landscape. The building is meant to kind of disappear or bleed at the edges a little bit into the landscape. And so around the building, we’ve endeavoured to create these sand dune elements that bleed out into the landscape, creating a really interesting human scale at the bottom.”
South Sydney’s spiritual home is Redfern Oval. Moving from the deified precinct only just a few weeks ago, the playing group and Football Department removed the honour boards from the former facility’s walls and walked them to the Heffron Centre, signifying the change. Cini says the club’s briefing to his practice was directly inspired by its old house.
“They've (Souths) always been in a public park, and so it was really important to them to be part of the public realm. Souths are really keen to get people to walk past the front of their centre with the public able to see into the gym.
“At Redfern on the pitch, the team were very present and connected with the community, but when they're in the facility, they're not. They're actually buried under the grandstand. They were wanting to build on how they use Redfern to be much more inclusive.
“Through being under the grand standard at Redfern, they wanted natural light, views and visual connections.”

Fellow Co-Op Principal Steve Donaghey says striking the right balance between comfort and practicality has created a building cherished by tenants, council and the wider community.
"Souths CEO Blake Solly’s view was that success for them meant a facility that first and foremost functioned really well,” he says.
“It created this ‘one family’ approach. If it happened to look good and feel great, that was kind of a secondary thing. Through the journey, we've maintained both. They're really happy with the way it's laid out, the way it functions, the way it's gonna perform and operate. But at the same time, we want to create some sense of identity both for the council and the community, but also for the Rabbitohs.”
Cini echoes his colleague’s sentiments.
"I am so proud of Randwick and South Sydney and the way they ran the process. They engaged with us and allowed us insights into their organisations' needs and wants, which was really great. Overall, I am proud of our clients and the process they ran, rather than just the building itself."
For more information on the Heffron Centre, click here.

