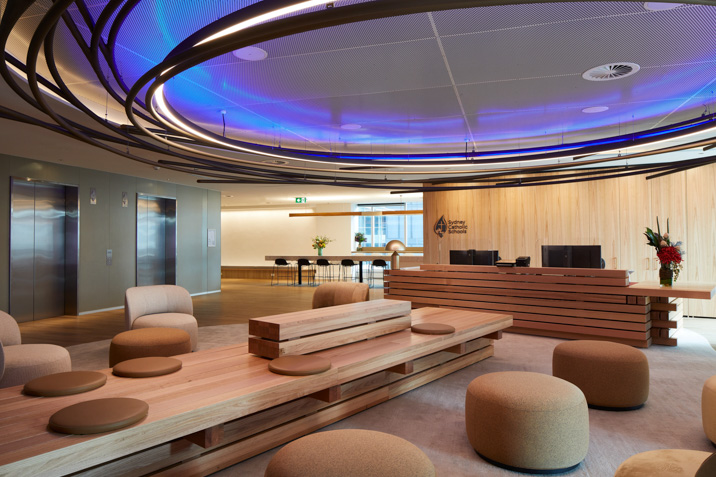Following a four-week stakeholder engagement strategy at the beginning of the design process, the ARM Architecture-designed Sydney Catholic Schools (SCS) headquarters, located at Sydney’s World Square, will see staff move into the building later this month.
Completed in November, SCS staff will make the switch to the new headquarters following a two-year work-from-home period. The building is both a physical and historical milestone for the organisation under the guise of its new Executive Director, Tony Farley, and will house staff in 3500sqm of commercial workspace over two floors.
ARM’s design seeks to respond to the behaviour and work types of staff, with a number of faith-based touchpoints implemented throughout. The stakeholder engagement strategy allowed the practice to thoughtfully embed the organisation’s vision and Catholic identity into the new workplace via a fresh and contemporary perspective.
The space features a number of collaborative and private work environments, including meeting areas, focussed spaces, and intimate, ceremonial spaces to suit different work types and daily rituals across the organisation.
“Over 20 stakeholder meetings and 300 touchpoints indicated that SCS has a range of different staff working modes we had to accommodate in the design. These include staff who are almost never in the office and out in the field, staff who are at their desks 90 percent of the time, and staff who are in the office but almost never at their desks,” says ARM Director and project lead, Mark Raggatt.
ARM’s design has aimed to bring SCS staff back to the office, catering for the professional and personal of each employee through the creation of unique design solutions.

“The move to new office spaces in World Square is an extension of the work we are doing in school design across the Archdiocese of Sydney,” says SCS Executive Director, Tony Farley.
“In designing the new workspace, we have deliberately expressed our Catholic faith through a particular emphasis on collaboration, curiosity, empathy, excellence and truth. When you walk into the new offices you know that Sydney Catholic Schools is serious about being an education system of real excellence and a place that supports schools in reaching their full potential.”
Colour, lighting levels and shape are utilised for key design elements such as the round chapel, painted a symbolic shade of red. The reception area is characterised by mellow timber tones and a symbolic circular chandelier serving as its focal point. These design ‘moments’ throughout the space both invigorate the concept of a commercial fit-out and point to SCS’s broader organisational identity.
“Our research process informing the design reflects the idea that the work completed at SCS headquarters is not just task-based. The staff see their work as having a broader social and faith-based significance than just the daily practical exercises,” says Raggatt.
“You’re almost using the research to design for a higher purpose, which was both inspiring and challenging.”
SCS staff will make their way back to the office in a hybrid capacity for 2022, with the workplace remaining open for recreational and faith-based activities and purposes at regular hours throughout the year. For more information, visit sydcatholicschools.nsw.edu.au.
Images: Supplied

