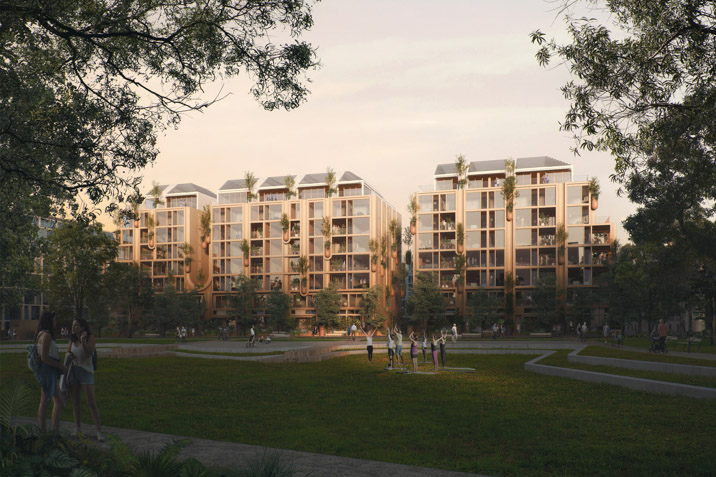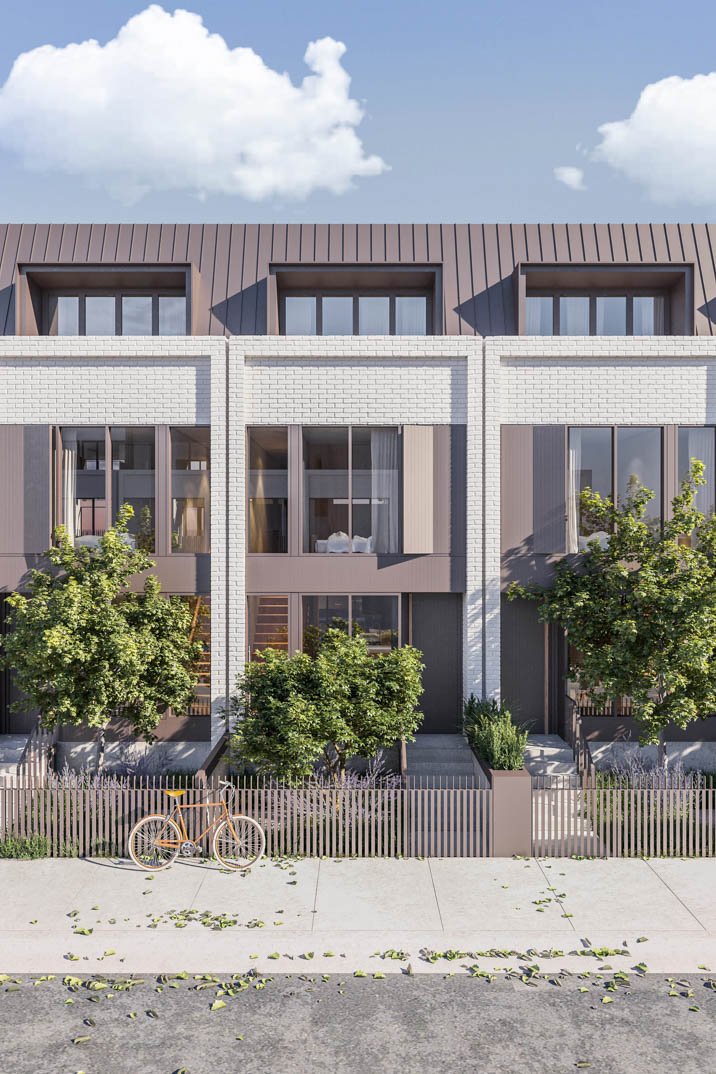Coronation Property along with local practices Silvester Fuller and Andrew Burns Architecture have unveiled plans for the regeneration of a former Erskineville industrial site into a $1.5 billion housing development.
Located on Ashmore Street, Andrew Burns Architecture and Silvester Fuller will design Building D and E respectively. The developer hopes to reference the character of the inner-west suburb within the designs and to deliver a high standard of living to the inner-city suburb, while supplying approximately 1,000 new homes to the Sydney market in the form of terraces, apartments and build-to-rent dwellings.
The selection panel tasked with determining the winners of the City of Sydney Design Excellence competition for Residential Building E says Silvester Fuller’s proposal interacts wonderfully with its surroundings.
“The proposed scale and form are highly responsive to the surrounding existing and future development, and present a strong relationship between the park, the street and the through-site link,” the statement reads.

“The internal street connects well with the through-site link, enhancing the pedestrian experience. The entries to the building were highly legible and have a powerful address to the public domain areas, particularly the northern and southern street frontages,” continued the judges.
Silvester Fuller Director Penny Fuller elaborates.
“Our scheme balances the playful and the pragmatic, the whimsical and the wise, wrapped in an overall concept focused on creating uplifting spaces to be in and around – a building to make you smile. Our park edge location has informed a close relationship between building and landscape.”
The Redfern-based Andrew Burns Architecture will craft six luxury, three-storey townhouses as part of Building D. Principal Andrew Burns says the project is very much back to the future for the practice.
“In a way, the project with Coronation Property is a return to our roots. We have endeavoured to introduce the crafted quality of bespoke architectural houses into the design of the terraces” he says.
“Our vision was inspired by the neighbouring Victorian-era terraces found in Erskineville and across inner-city Sydney. We drew on the idea of the ‘grand terrace’ that traditionally comprises a group or row of adjacent terraces forming a larger structure while retaining an individual identity for each dwelling.”

The 7,500 sqm McPherson Park will sit at the heart of the precinct when completed. Featuring an array of open green spaces, art installations and a 20-metre-wide pedestrian-friendly boulevard, the park will provide residents and the community a place to connect, relax or exercise.
Coronation’s plan for vital infrastructure upgrades across the site are well underway to yield long term benefits for residents, visitors, and the surrounding community.
“Our primary focus is to make a positive contribution to the community,” says Coronation General Manager David Cremona.
“To achieve this, we are working closely with the City of Sydney Council and expert consultants to upgrade critical infrastructure.”
Construction of Building E is due to commence later this year.

