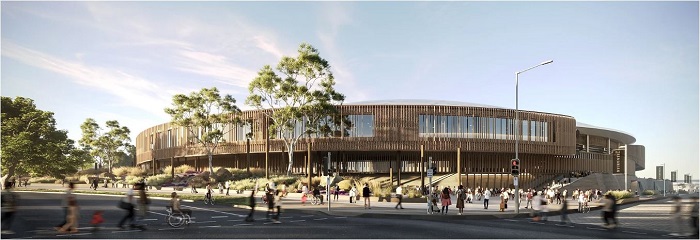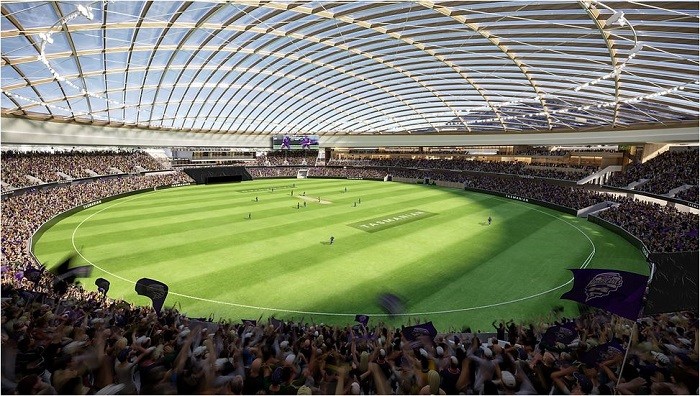Concept designs for what could be “the largest timber roofed stadium in the world” were unveiled last week by the Tasmanian Government, with the proposed multipurpose stadium at Hobart’s Macquarie Point to be the home ground of the state’s new AFL team, the Tasmania Devils.
The concept designs were released by Minister for Sport and Events, Nic Street alongside Alastair Richardson from COX Architecture, Peter Walker from Cumulus Studio, and Anne Beach from Macquarie Point Development Corporation (MPDC).
In May this year, COX was appointed lead design consultant for the $715 million multipurpose stadium. The design team, led by COX and local architect partner Cumulus Studio is working with AECOM and roofing specialist engineers schlaich bergermann partner (sbp) on the iconic project.

Designed to seat 23,000 spectators, the Mac Point Multipurpose Stadium is a significant infrastructure development project that will be a part of Macquarie Point’s urban renewal, and contribute to the delivery of the 30-Year Greater Hobart Plan. Proposed as a premier mixed-use sporting, arts, events and entertainment facility, the project’s planning and delivery will be overseen by MPDC. Work is underway to have the multipurpose stadium assessed through the Project of State Significance process.
“We’ve worked to design a welcoming, functional and uniquely Tasmanian multipurpose stadium, for this space,” Minister Street said. “While developing this stadium is an important step in realising our dream of seeing our own AFL and AFLW teams running out on our own field, this facility will offer so much more.”
Mac Point’s design is informed by the maritime heritage of the broader area as well as the site’s history, and culturally informed under the guidance of Palawa community members. The stadium’s low profile built form and woven-style facade reference the previous roundhouse structure at the Hobart Rail Yard in Macquarie Point.

The seating bowl design will bring crowds closer to the action, says COX
The fixed, dome-shaped roof will be transparent and supported by an internal steel and timber frame to showcase Tasmanian timber. The frame will support a fully transparent ETFE material, designed to have high corrosion resistance and strength over a wide temperature range, while allowing light in, supporting natural turf growth, and avoiding the need for large light towers. Spanning approximately 190 metres by 215 metres, it will be the largest timber supported roof covering a stadium anywhere in the world.
“The fully roofed stadium design showcases Tasmanian timber technology, delivers something special for each user and integrates hospitality with heart: all contributing to a presence and fan experience that will be unmistakably Tasmanian,” COX director Stuart Harper says.
Key design highlights of the Mac Point stadium include a 1,500-person function room; a seating bowl design that will bring crowds closer to the action; a single continuous concourse that services the whole stadium, allowing spectators to enter any gate and easily find their seat; a stage pocket in the northern stand to support concerts and events, minimising impact on the field; and separated back of house and catering facilities with a below ground service road among others.
Concerns about the stadium casting a shadow over the Hobart Cenotaph have also been addressed in the design by locating the structure to the south-east of the Cenotaph. The low-profile design will also minimise shadow casting inside and outside of the stadium.
Interestingly, the design is also informed by modelling cricket ball trajectory data to ensure the roof is high enough for the stadium to host indoor cricket matches in future.
The Tasmanian Government’s expenditure on the stadium has been capped at $375 million, with the rest to be raised through private investment.
Images: https://www.macpoint.com/stadium

