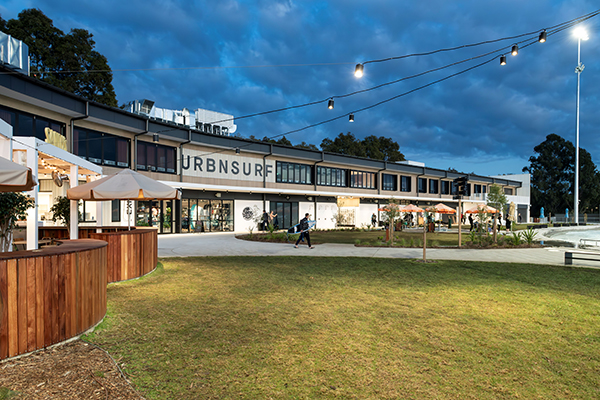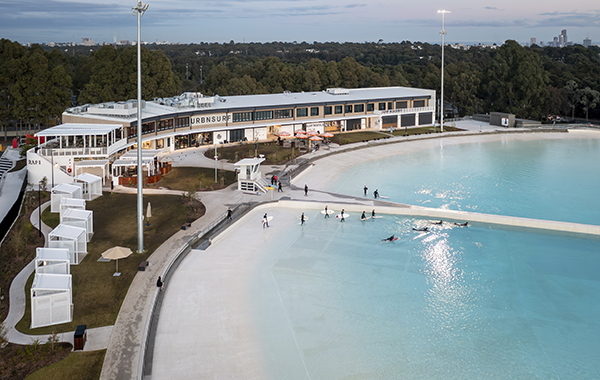ClarkeHopkinsClarke Architect frames the perfect waves at URBNSURF Sydney with a unique mixed-use development for all ages and abilities.
Sydney’s first surf park – Australia’s second – is the first in the world designed as a day-trip destination combining sporting, leisure, training, hospitality, retail and community facilities.

Designed by ClarkeHopkinsClarke Architects and Oculus Landscape Architecture, it features world-leading Wavegarden technology that generates authentic waves with settings for all abilities.
“This is a unique typology, and we drew on our urban design experience to bring a dynamic, engaging mix into the masterplan,” says Partner Jordan Curran, who leads ClarkeHopkinsClarke’s Sydney studio.
URBNSURF Sydney is a key component of the city’s ongoing renewal of the Olympic Park Precinct. World-class training facilities are proving popular with elite athletes and pro surfers, but this mixed-use destination is designed for the rest of us too: from absolute beginners to regular surfers, schools, families, community groups and tourists.
“Designing a wave park of this calibre is a unique journey, and to undertake that required a specialised team who could bring our vision to life,” says URBNSURF CEO Jennifer Vandekreeke.
“The space needed to pump out perfect waves guaranteed year-round, be a wellness and leisure precinct, as well as a destination for food and event lovers. URBNSURF chose ClarkeHopkinsClarke as our designer partner for this project because we knew they could help take our ideas and create a space that was purpose-built and welcoming to anyone who walks through the park gates.”

The western Sydney facility is designed to maximise diversity and accessibility.
Inclusive design was central to the brief, along with a mix of spaces and experiences that would attract varied users from early morning to late evening, seven days a week. Elite and community training was required, including surfing, water safety and rip awareness.
The facility also needed to maximise its location within a major sport and event precinct close to public transport and cycle routes.
“We drew on learnings from URBNSURF Melbourne to create an Olympic-standard, surfclub-style daytrip destination for locals and tourists alike,” says designer Lauren Bell, Associate at ClarkeHopkinsClarke in Sydney.
“Researching potential users and exploring ways to activate the park throughout the week led us to introduce versatile co-working and multipurpose areas, and provide external access to upper-level restaurant and gym facilities, which extends their usage and operating hours. Spatial planning considered patterns of use by every group – surfers, spectators and staff through to people hiring venues for functions.
“That informed our placement and approach to every space, from cafés to change rooms and maintenance areas.”
ClarkeHopkinsClarke’s design response centres the surf lagoon as the precinct’s focal point, on a site ringed externally by towering trees. Sweeping around the spectacular lagoon’s southern edge is a curved pavilion of active communal spaces.
An upper-level restaurant with rooftop terrace and adjacent multi-functional spaces, and the ground floor’s waterfront café and surfing amenities, all spill out through expansive glazed frontages to indoor-outdoor lounging spaces with integrated landscaping.
“The landscape links the architecture to the waves with careful consideration of adjoining ecosystems,” says OCULUS Associate Director Roger Jasprizza.
“Landscape architecture works together with built form to create an exciting surf experience while respecting its environmentally sensitive location within Sydney Olympic Park.”
Materiality is elegant and robust. The pavilion’s curved façade of white bagged brickwork is softened by trailing vegetation to evoke a coastal surf club feel.
“The lightness of the building base compliments the natural landscaping and blue light reflecting off the lagoon,” Bell says.
“A darker upper level adds the warmth and tonal variation of timber while meeting the specialist facility’s requirements for non-combustibility.”
Soft neutral hues inspired by the natural variations of the NSW coastline create a relaxing atmosphere and inviting spaces.
“Externally, these tones and materials reflect the serenity of the south coast,” says Bell.
“Interior spaces their take cues from more lively city beaches like Bondi.”
ClarkeHopkinsClarke Associate Oswaldo Marcelo, who took the project through construction, says the one-of-a-kind typology required close collaboration with Wavegarden, engineers Northrop, and builders Lipman.
“The coordination, set-out and technical precision required to ensure the wave generator and surrounding lagoon structure integrated with site conditions to allow a fluid transition to the built form was quite phenomenal,” he says.
“We needed to be exacting down to the millimetre or risk impacting user experience.”
Lipman Design Manager Joshua Chapman says the technical challenges of construction included “intricate bathymetry, expansive areas, weather event navigation, and robust structural and waterproofing detailing against cyclic actions”.
“But through collaboration, we’ve adeptly captured the essence of the ClarkeHopkinsClarke design, adding significant value while maintaining cost efficiency.”
The facility will use solar energy and recycled, harvested stormwater to reduce the need for potable water.
Its location within an active sports and leisure precinct with easy access to public transport and cycling reduces car reliance and supports health and wellbeing. The lagoon is oriented north-south to maximise prevailing wind conditions.
The curved pavilion is oriented north too, maximising natural light throughout. A concrete awning provides thermal mass, distributing heat in winter and sun protection in summer. High-level louvres on the façade’s north-west facing section creates 24/7 cross-ventilation to the Surf Academy and The Loft, meaning no mechanical ventilation is required to these spaces.
“It’s been a unique journey, working alongside some of the best developers, designers and architects in their respective fields,” says Vandekreeke.
“URBNSURF is the first company in the world to have two surf parks. This project has been closely monitored internationally by the surfing, tourism and events and construction industry. It is really exciting to look back to when the site was a car park, and how it’s taken shape into the best wave park in the world, right here in Western Sydney.”
Image: URBNSURF Sydney/Andrew Bell

