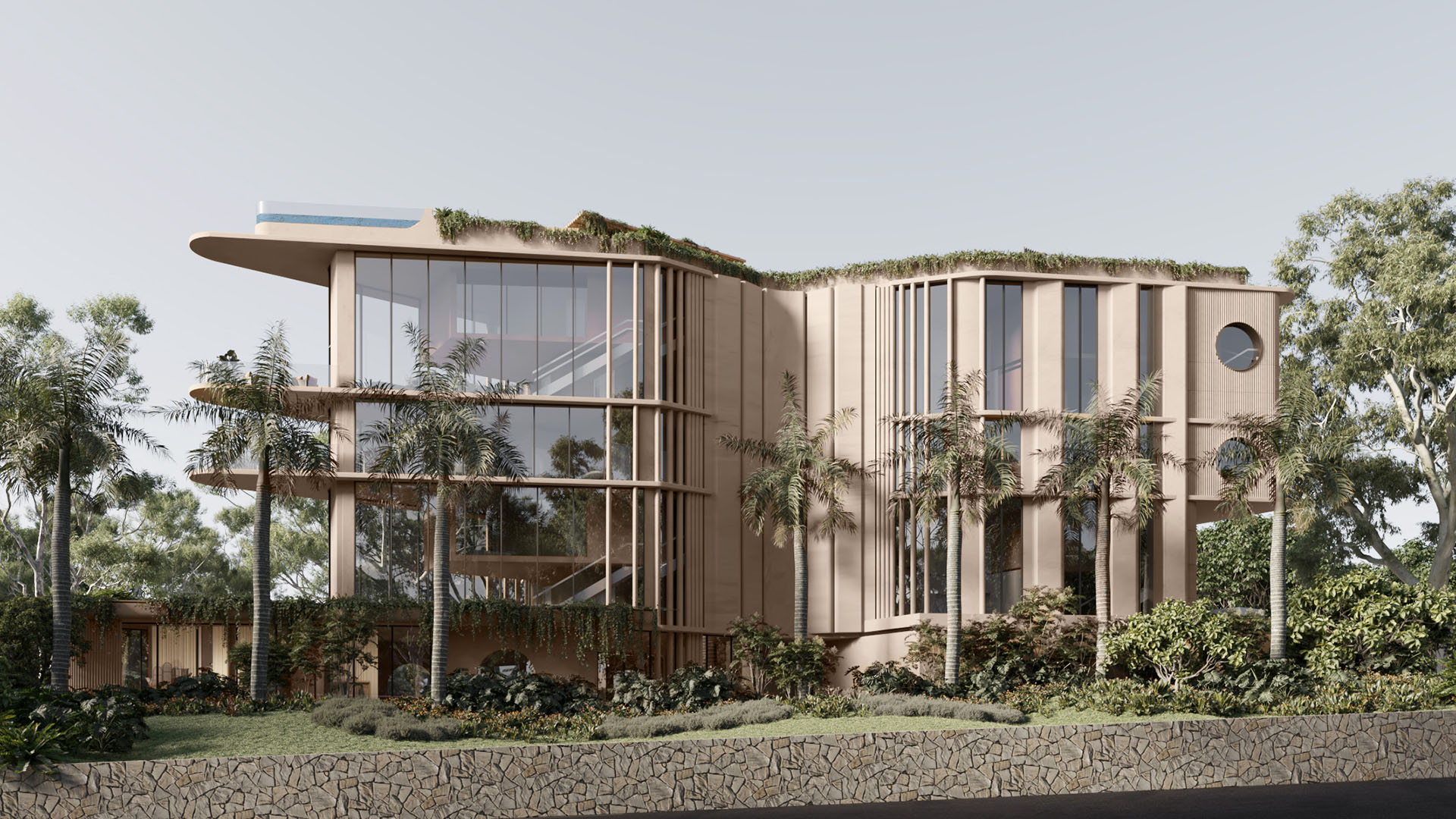Plus Architecture and developer CS Collective have submitted plans for a landmark mixed-use development set to redefine Burleigh Heads' architectural landscape while celebrating the area's evolving coastal identity.
Located on a prominent 834sqm triangular peninsula site, Lantern Burleigh spans 2,141sqm of gross floor area and will feature eight luxury residences. At ground level, the development will introduce a carefully curated retail precinct, anchored by a subterranean bathhouse that draws inspiration from ancient wellness traditions.
"Our vision was to create an iconic landmark that resonates with the local community. This isn't just about providing new homes – it's about delivering a destination that becomes a defining feature of Burleigh's evolving skyline while maintaining the area's cherished coastal character,” CS Collective Director Luke Carter says.

Plus Architecture's design approach harnesses the site's strategic position through bold sculptural elements and meticulously considered details. Each residence is conceived as an individual sub-penthouse, featuring double-height spaces that capture sweeping ocean views from every level.
The design's distinctive elements include curved soffits, brick formations, and signature circular windows that reinforce Lantern Burleigh's lighthouse-inspired form.
“The unusual triangular nature of the site allowed us to create something truly special for Burleigh Heads. We've conceived the building as a lighthouse for the area – visible on approach and offering expansive views across one of Australia's most beautiful beaches,” Plus Architecture Principal Chrisney Formosa says.
"The monochromatic palette allows the sculptural nature of the development to be the hero, with an undercurrent of textural and tonal changes that reference the golden sands of Burleigh."
The refined material palette weaves together tinted glass, lush landscaping, warm pavers, stacked tile, profiled concrete, and aluminium battens, creating a sophisticated coastal aesthetic that balances street presence with residential privacy.
"What sets Lantern Burleigh apart is its complete lifestyle offering. The private and communal rooftop spaces, featuring infinity pools, saunas, and steam rooms, capitalise on the site's stunning 360-degree ocean views” CS Collective Co-Director David Skeen says.
“Combined with our premium wellness centre and carefully selected retail offerings, we're creating a new standard for beachside living,
The ground floor precinct will be thoughtfully curated to attract leading food and beverage operators, working in harmony with the development's signature bathhouse and wellness facilities.
This careful curation is set to draw the best craftspeople and hospitality experts from Burleigh's renowned culinary scene.
The project marks Plus Architecture's return to Burleigh Heads following their acclaimed Luna development, reinforcing their commitment to creating transformative landmarks that elevate the Gold Coast's architectural identity.
Renders: Burleigh Heads' future development / Plus Architecture

