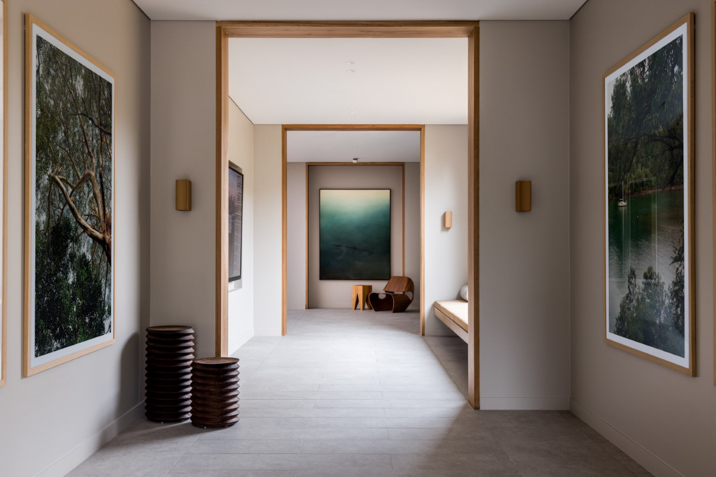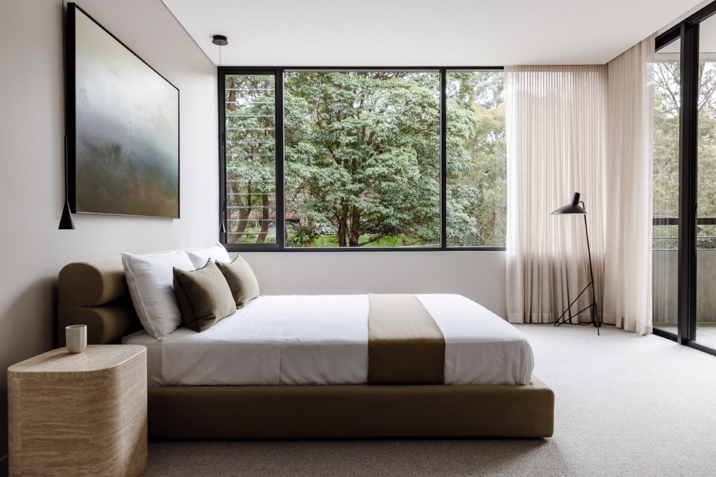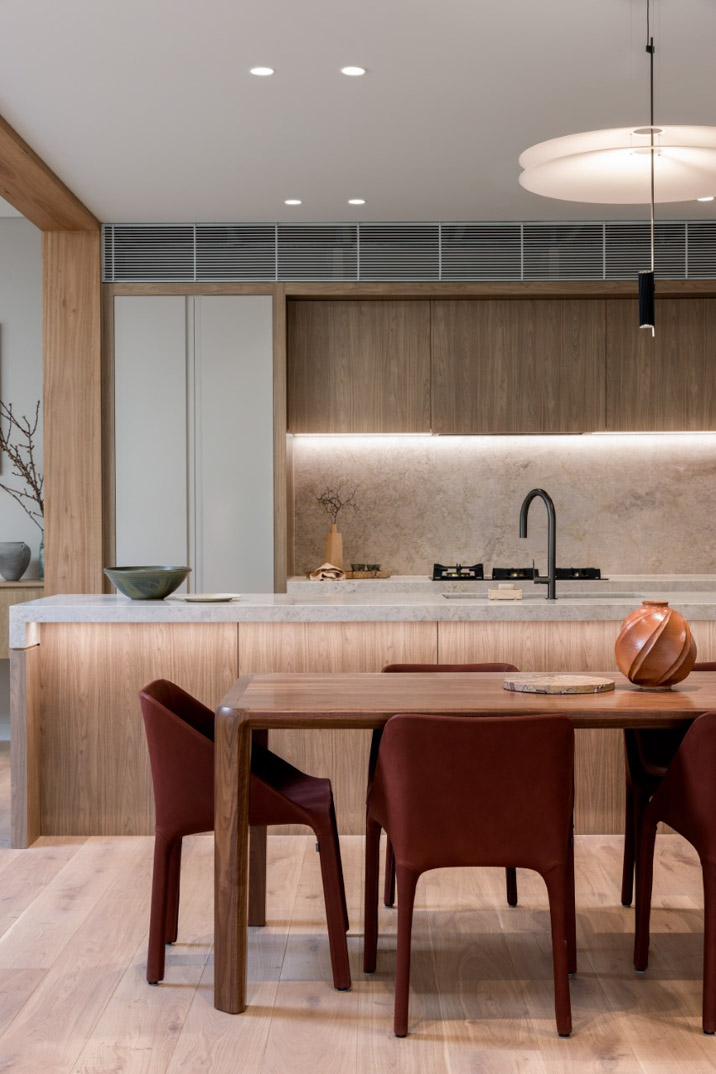A glimpse of Top Spring Australia’s $500 million residential community, The Newlands, is now on offer at its display suite, with Studio CD styling a display apartment designed by Bates Smart.
The first project within the newly rezoned St Leonards South Precinct to receive approval, the 1.26 hectare site will comprise 330 residences across five 8-12 storey buildings. Verdant, the first building of the development, is located adjacent to Newlands Park and will feature 99 apartments across 10 levels. Private communal lawns, garden rooms and a pedestrian link to the park top the list of amenities. Arcadia Landscape Architecture has been tasked with crafting the green spaces of the precinct.
Claire Delmar of Studio CD has styled the display apartment to coincide with the launch of Verdant. The 260 sqm gallery features an elegant and restrained aesthetic guided by Japanese Wabi Sabi philosophy. The display apartment interiors reflect The Newlands’ future residences and incorporate natural and raw elements, with strong timber and stone accents. The kitchen features premium Swiss-made appliances by V-ZUG.

Top Spring provided Studio CD with a brief that asked for an aspirational, high-end and raw aesthetic. Delmar opted to channel the nearby St Leonards parklands, with a colour palette comprising olives, rusts and rich browns. The leafy project location, house-like architecture and vast floor to ceiling windows make the display apartment feel harmonious with nature blending the indoor and outdoor spaces together.
Bates Smart Director Matthew Allen says the development’s connection to nature is key.
“As the first development to receive Development Approval in the precinct, The Newlands will set the benchmark for the broader precinct,” he says.
“We have taken inspiration from the Newlands Park frontage and connection to the creek-side corridor walk that leads from the St Leonards Centre down to the Sydney Harbour. It’s leafy in all directions, with bushland character in the rocky landforms, sandstone and tall trees, giving apartments the feeling of living in a treehouse.”

“The buildings have been positioned so they step down the hillside, connecting to the surroundings, and apartments will have a corner aspect and balconies taking in views across the treetops, with upper levels benefiting from harbour views.”
The interiors juxtapose the building’s facade, with the earthy textures channelling experiences akin to walking through caves.
“Sandstone and tile will define the lobby areas, creating a serene underground space. The kitchens and bathrooms will have strong timber and stone accents, with light and dark variations. In the larger residences, a window from the bath will look out to nature,” Allen says.
“The spacious light-filled garden terraces are well-integrated into the street with their own private entries. These large terraces with beautiful courtyards walk out onto their own private lawn overlooking the mature trees of Newlands Park.”

A 5,700 sqm green spine will connect each building in the precinct. The private oasis will encompass a resort-style pool and sun lounge, a health and wellness facility with gymnasium, yoga and stretching areas, an immersive nature boardwalk, a pocket park, barbecue facilities, children’s nature play area and rooftop zones with private dining facilities and spaces to work from home.
Construction on The Newland’s first stage will commence in early 2023, with completion expected for mid 2025. For more info, visit www.thenewlands.com.au.

