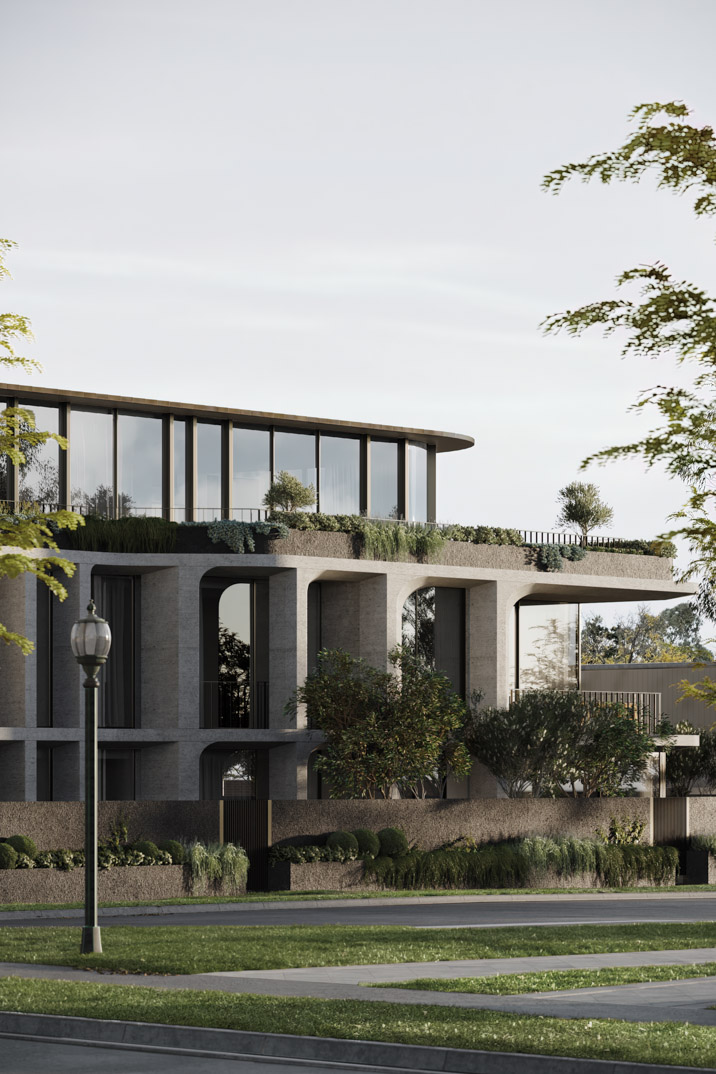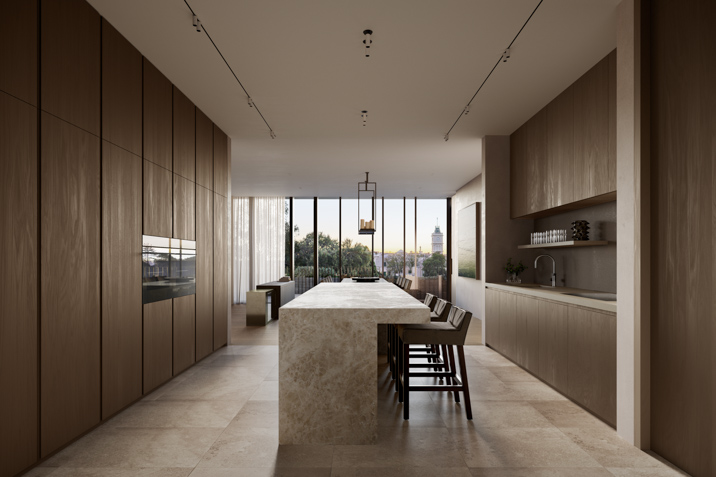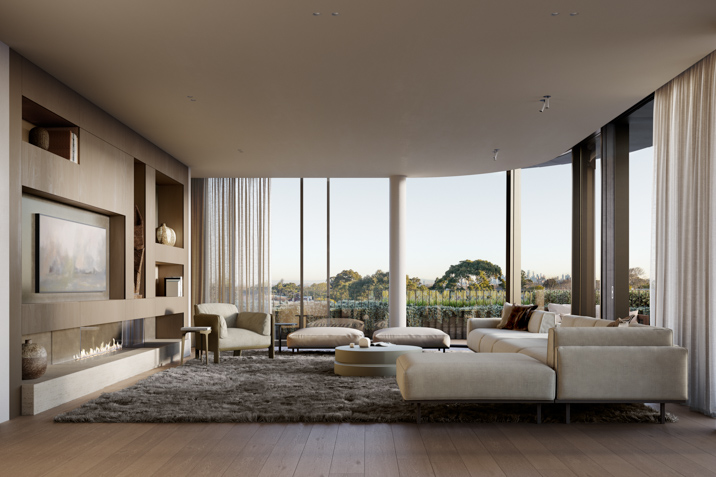Designed by Cera Stribley, developer Jacmax’s Boxshall project will see the Australian debut of Dutch interior designer, Studio Piet Boon.
Comprising 15 luxury apartments, the Brighton project features a warm, textured and timeless material palette of grey, charcoal and bronze. The three-level complex additionally includes three penthouses ranging between 285 sqm and 339 sqm with over 100 sqm of balcony space.
“The Jacmax ethos is that the whole is more valuable than the sum of its parts. We are able to achieve outstanding results through the collaboration of truly exceptional contractors,” says Jacmax Managing Director, Trent Skurrie.

The design team of Boxshall are individually best in class. Through this collaboration we have achieved a project that sets a new benchmark for Bayside Brighton.”
The internationally renowned Studio Piet Boon holds expertise in the luxury residential, multi-residential, corporate, hospitality and heritage sectors. Boxshall’s interiors are designed to be timeless, with high ceilings and expansive windows. A vaulted north frontage allows for an abundance of natural light, with minimalist interiors paving the way for art and furniture pieces to create authentic spaces curated solely by the occupants.

Myles Baldwin Design has been drafted by Jacmax to oversee the landscape architecture of the project, creating calm, verdant green external spaces. A myriad of plantations enrich the courtyards, terraces and penthouses on the ground floor.
Boxshall is positioned within the prestigious Middle Crescent precinct, enjoying the shortest of walks to the local Church Street shopping Village.
“We aim to transform the conventional concept of apartment living through our collaborations with creative teams,” Skurrie says.

“Studio Piet Boon, along with Cera Stribley have worked together to see things in a new light and offer a true point of difference in the design approach.”
For more information, visit boxshallstbrighton.com.au.

