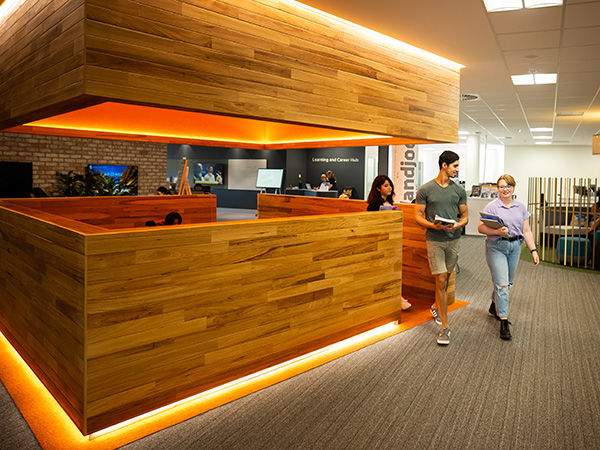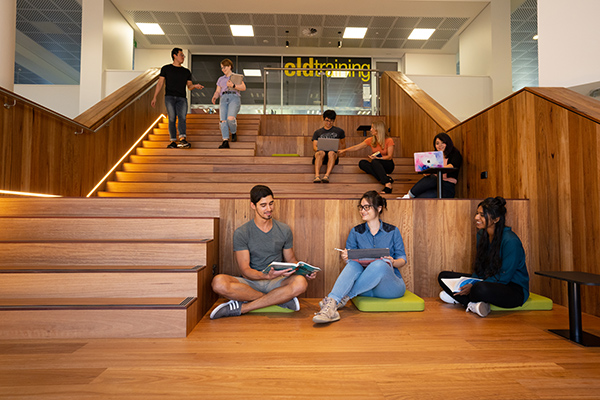Edith Cowan University has completed work on its Joondalup Campus Library, which has been designed with student experience as the major priority.
Bringing learning support, career services and general library programme together under the one roof, the library is a functional space that gives students the ability to study individually and engage with their peers.
ECU sought to create spaces and opportunities for students to communicate and seek support in different ways to support individual learning habits. This has been achieved through a combination of face-to-face collaboration spaces using whiteboards, interactive screens, self-help screens and computers.

There are areas for roaming staff, peer help, instructed learning, informal learning, connecting with external agencies, and spaces for either group work or individual work. Opportunities for student-centred interactions with staff are at the heart of the design. Interactions are more organic and natural with staff moving towards students to assist them rather than sitting at a fixed staff desk. The Library provides a comfortable place for mentors and mentees to meet and carry out work in a space that provides a multitude of resources for learning and comprehension.
The heart of the space, titled Kaarla Mia, derives its name from a Noongar word that means home fire. ECU Vice-Chancellor Professor Steve Chapman CBE says the name is a metaphor for the journey a student encounters throughout their tertiary study.
“It is designed as a welcoming meeting place for all ECU students,” he says.
“The lighting in Kaarla Mia represents the night sky and the ability to always find our way on whatever journey we may be on.”

ECU’s Elder-in-Residence, Dr Roma Yibiyung Winmar, says the design is a tribute to the unique beauty of Western Australia’s natural environment inside.
“Our hope is the design not only celebrates and draws from our Aboriginal culture, but also provides a welcoming space for students from all walks of life to learn,” she says.
Materiality, form, and emphasis all create part of the intuitive wayfinding that directs students to appropriate areas for help, which echoes the ease of access principles of modern design. Apart from a few fixed points for staff, many of the contact areas are designed in the manner of a concierge model meet and greet format.

The university is intent on delivering accessible, attractive, and welcoming spaces for the diverse needs of students. Chapman says the facility is part of a bigger picture for the university.
“This renovated space also represents an opportunity to try new ways of supporting and connecting with students, as we look forward to opening our City Campus in 2025.”
For more information regarding the Library’s transformation, click here.

