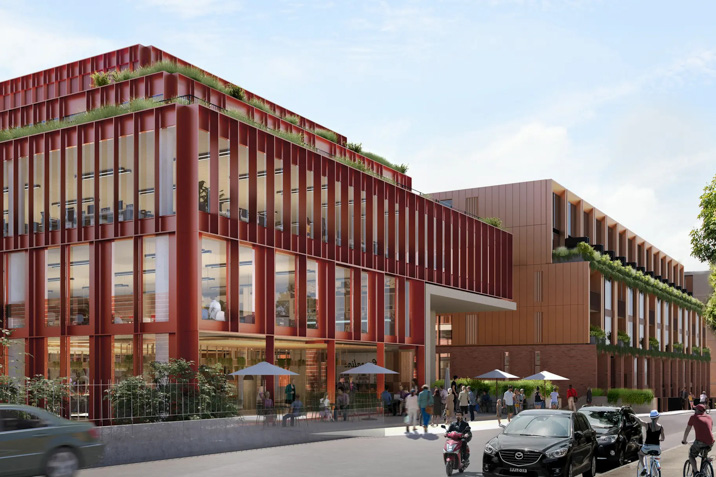BVN have been declared the winner of the design competition for Fig & Wattle, a $900 million Landream-developed project that sits at the juncture of Fig and Wattle Streets in Pyrmont.
The 1.2 hectare site will comprise four buildings and 230 high-quality residences, with viewpoints out towards the city skyline and harbour, as well as Wentworth Park. A commercial building, childcare facility and council-owned recreation centre will also be integrated into the precinct.
The plans have now been approved, with construction due to commence later this year. BVN Principal Phillip Rossington says his practice’s design response has been galvanised by its history and context, which draws on its industrial and Indigenous history.

“This place has a unique history that offers many layers of inspiration. Our scheme embraces Pyrmont’s history and diverse character through evocative, contemporary architecture and urban design, activating an enticing work-meets-lifestyle hub with open spaces, recreation facilities and family-friendly amenities,” he says.
Sandstone was quarried from the Pyrmont site in the 19th and 20th century, which adorns the facades of many prominent Sydney buildings. BVN has aimed to expose a 16-metre high sandstone cliff face that reveals the ecological past while landscape design will re-establish connections to Country.
Sat in close proximity to city, park and sea, the project aims to create a straightforward pedestrian and transit connection to the wider suburb of Pyrmont, Darling Harbour, the Sydney CBD and the university precinct. Connection to the new BVN and 3XN-designed Sydney Fish Market will also be established.

